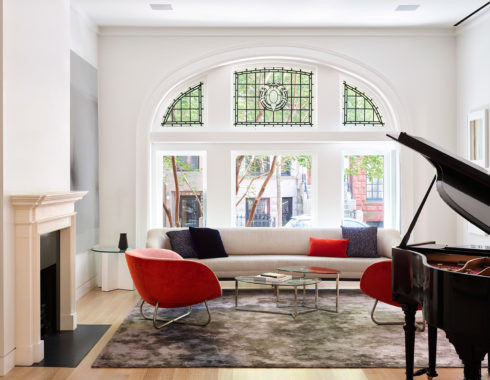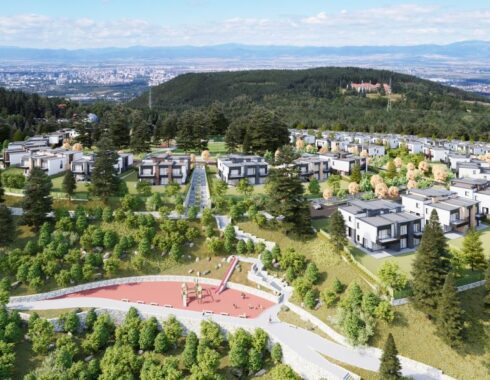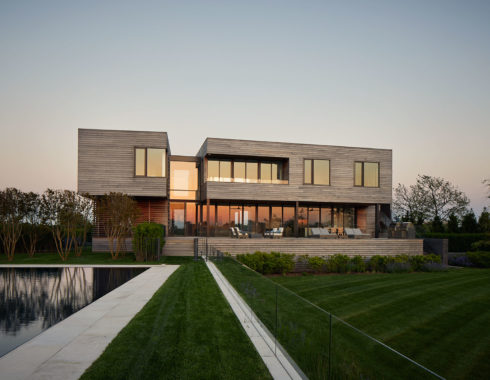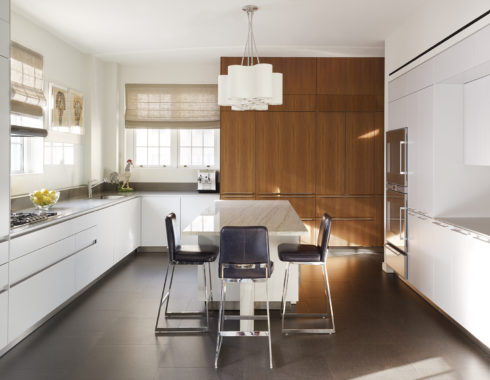Harlem “Passive” House

A full gut renovation of a five-level corner brownstone in New York City’s Harlem neighborhood transforms the two-family house into a highly energy-efficient, healthy residence with modern, sophisticated interiors. Utilizing Passive House principles, the building has a well-insulated, airtight envelope and sustainable systems including solar hot-water collectors, downsized heat pumps for heating and cooling, and filtered ventilation in every room with energy recovery for optimal indoor air quality and comfortable, healthy living.
The design includes infrastructure for future photovoltaic installation. Original cherry doors were refurbished and retained, while new, triple-glazed insulating windows with aluminum-clad wood frames replace the existing units to create a continuously insulated barrier envelope. A large skylight over a widened stair opening–along with ample side windows–helps minimize the use of LED lighting during the day. The interior renovation expanded the main stairway and added sustainably farmed, wood-veneer casework and paneling. Oak floors and stairs, as well as a custom kitchen, provide a warm home interior with ample hidden storage.
The project offers a model for adapting historic row houses to create a serene, light-filled urban oasis while using the Passive House standard’s techniques to minimize energy usage.
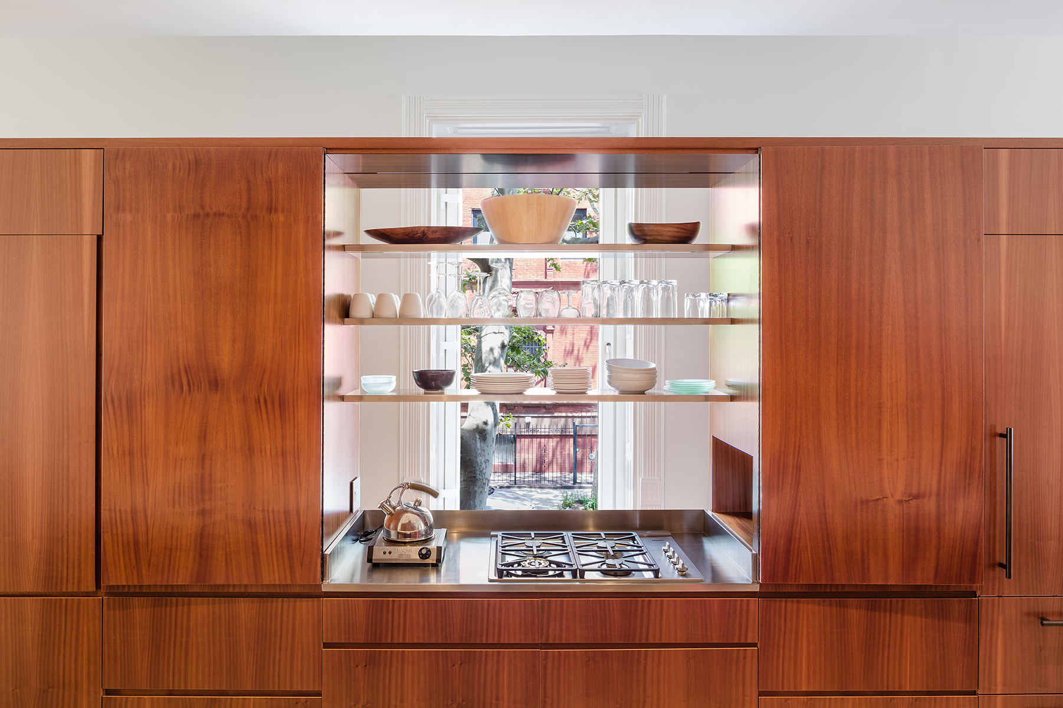
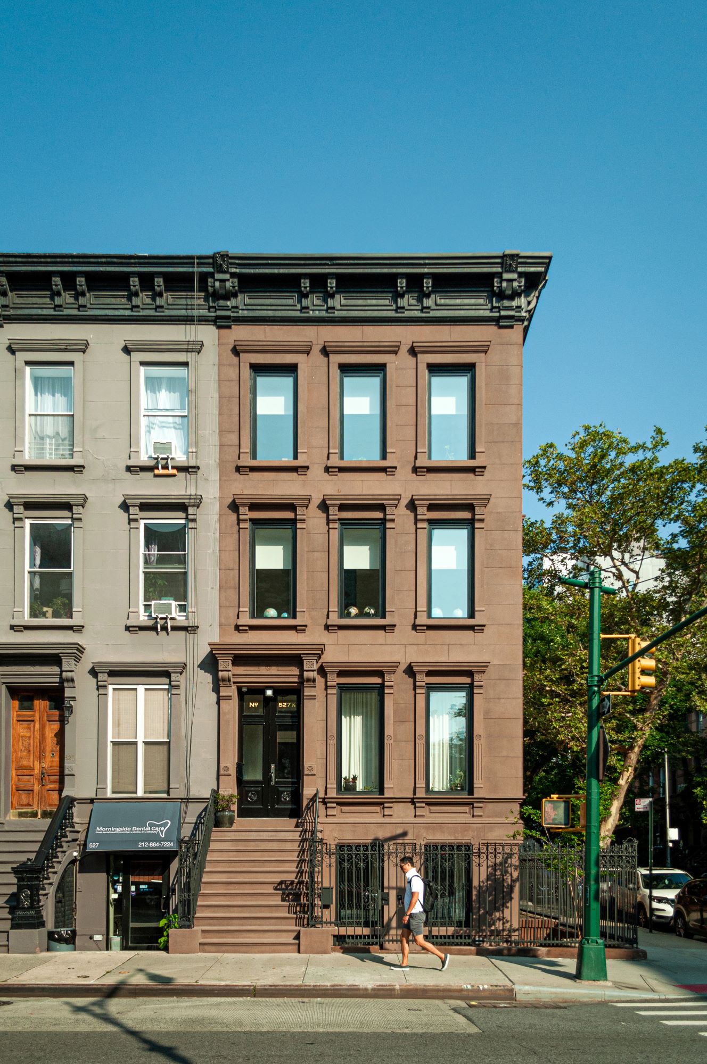
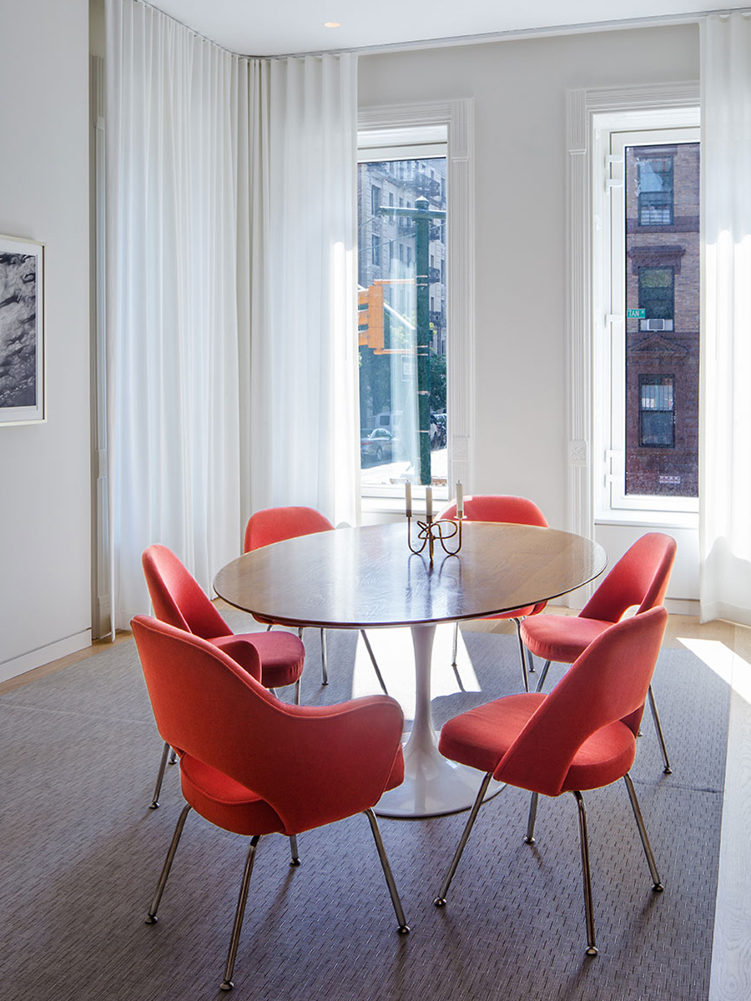
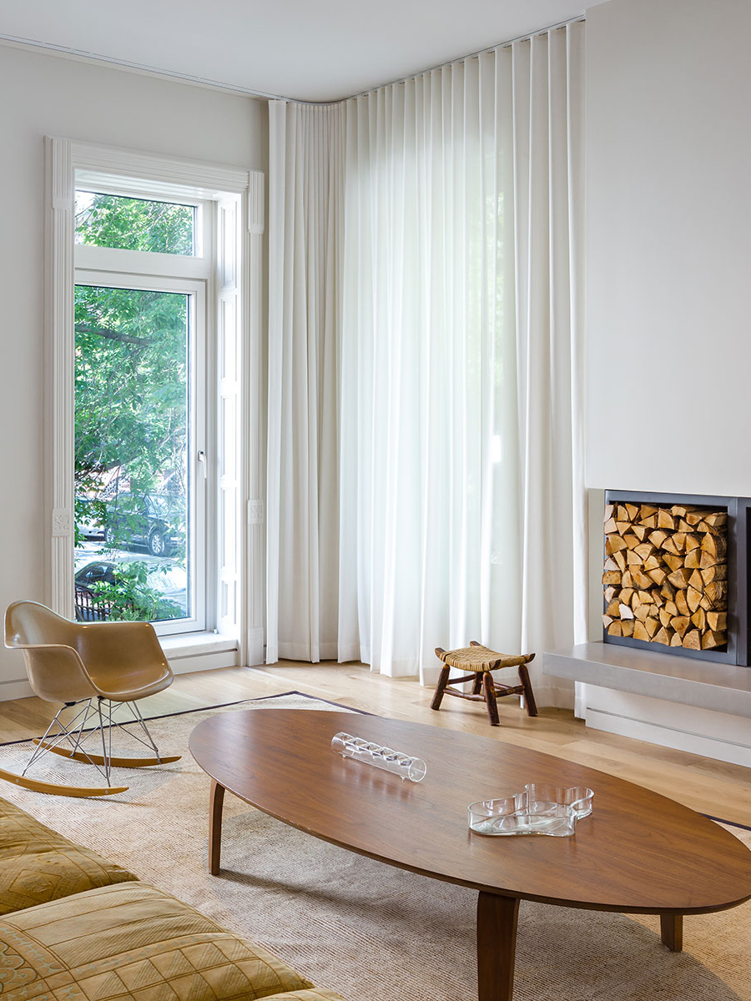
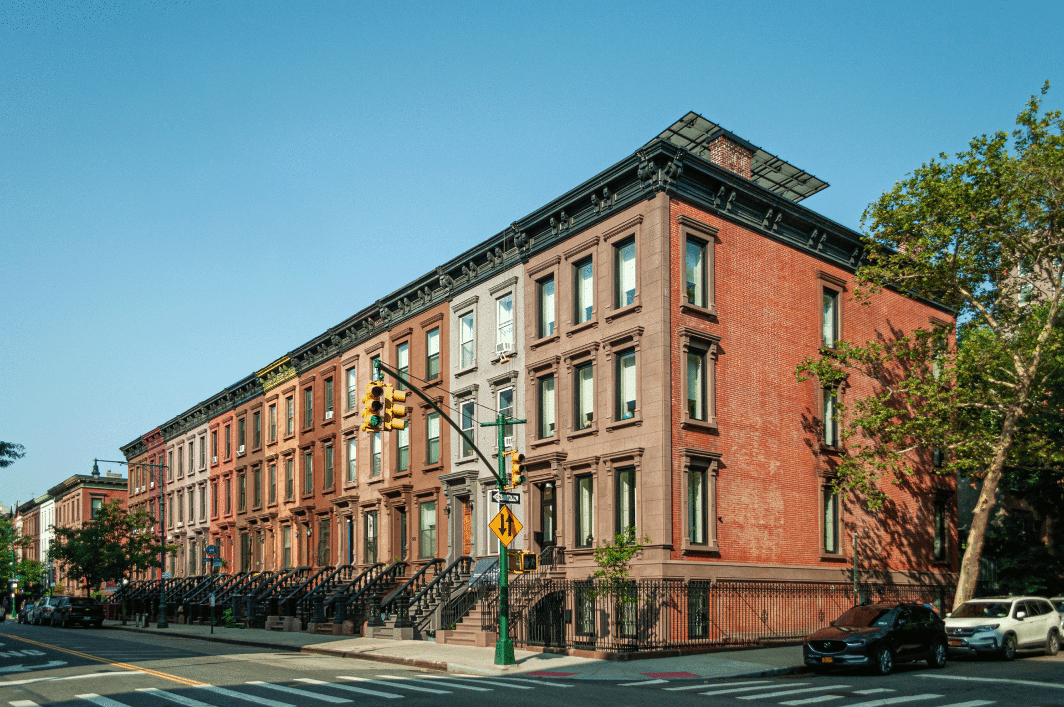

Photos © Pavel Bendov and Yanbo Li
