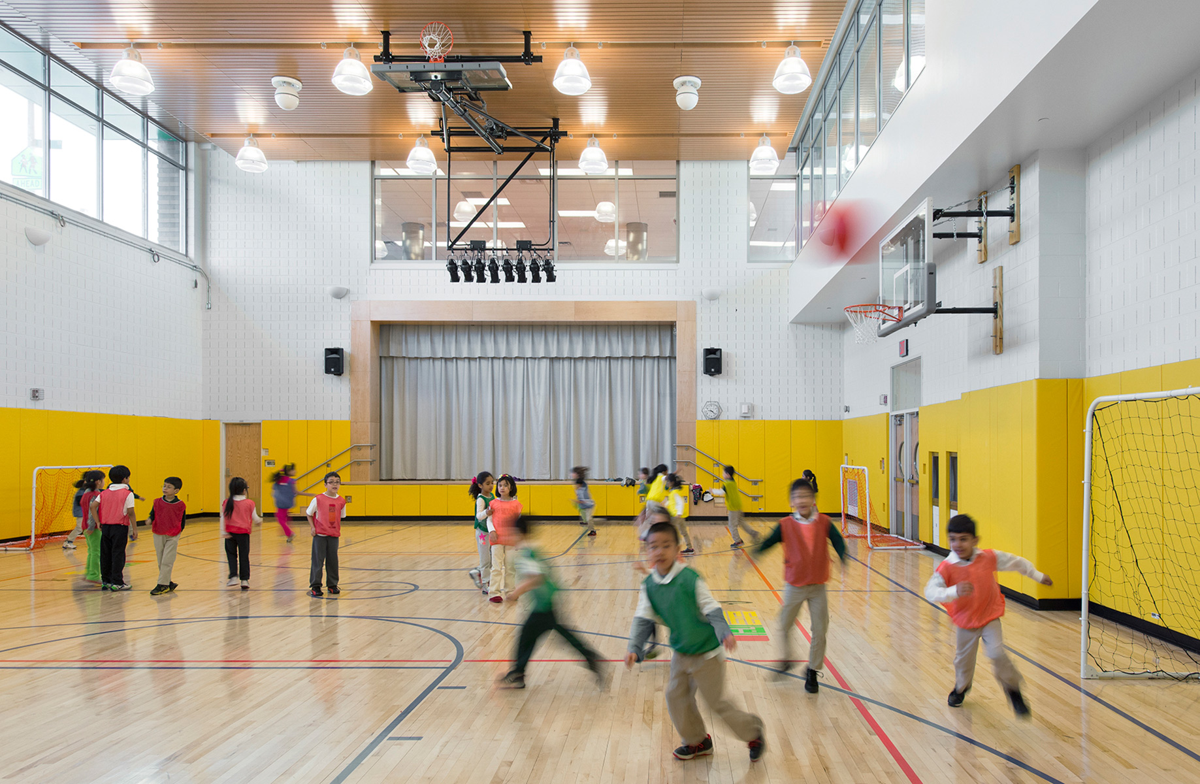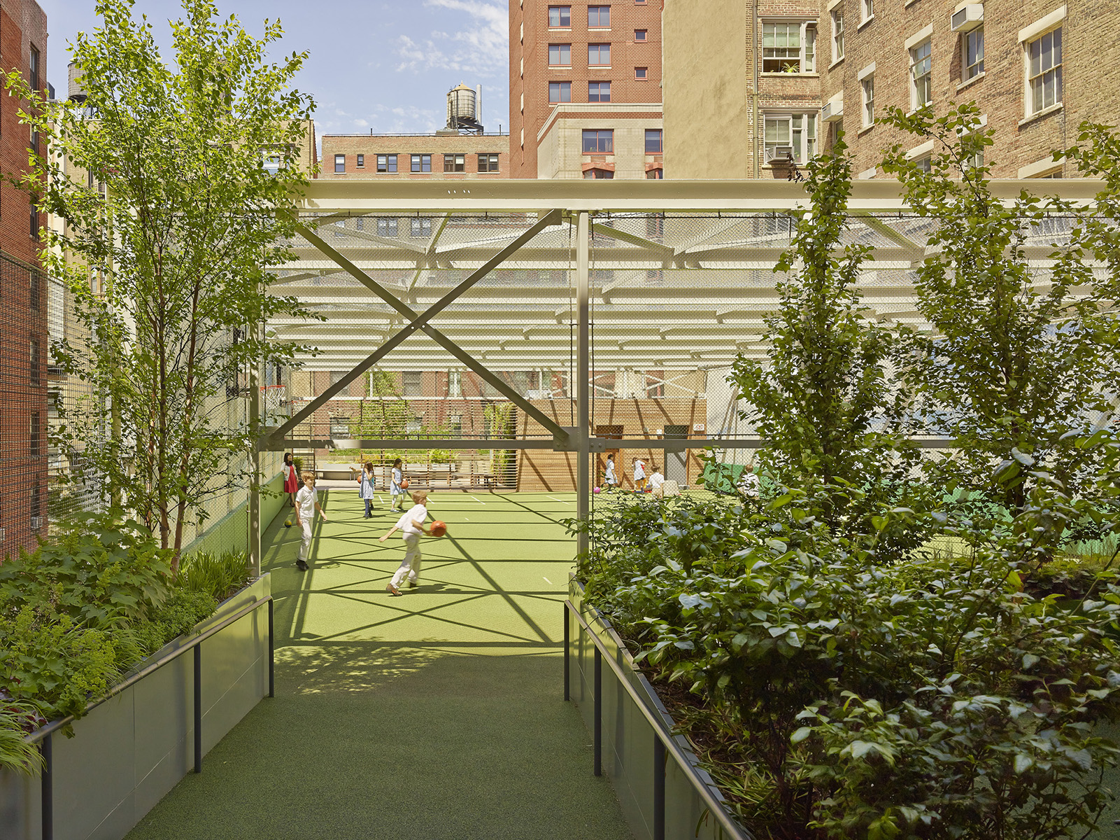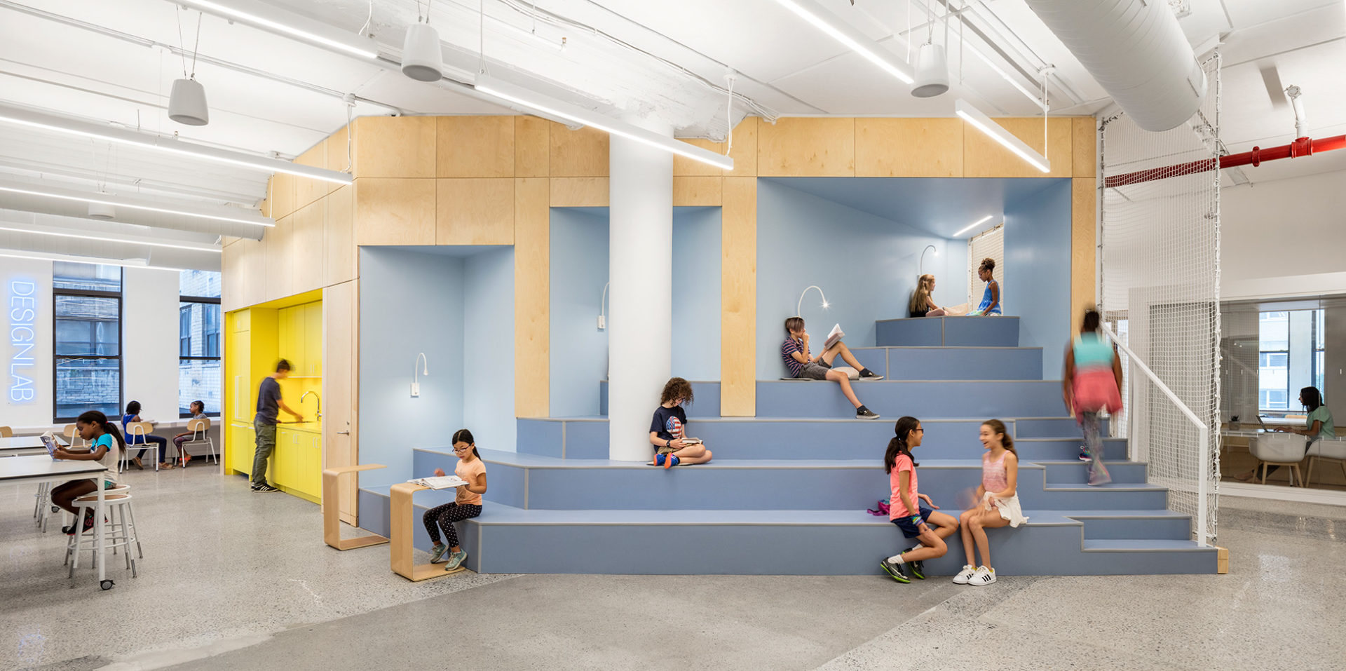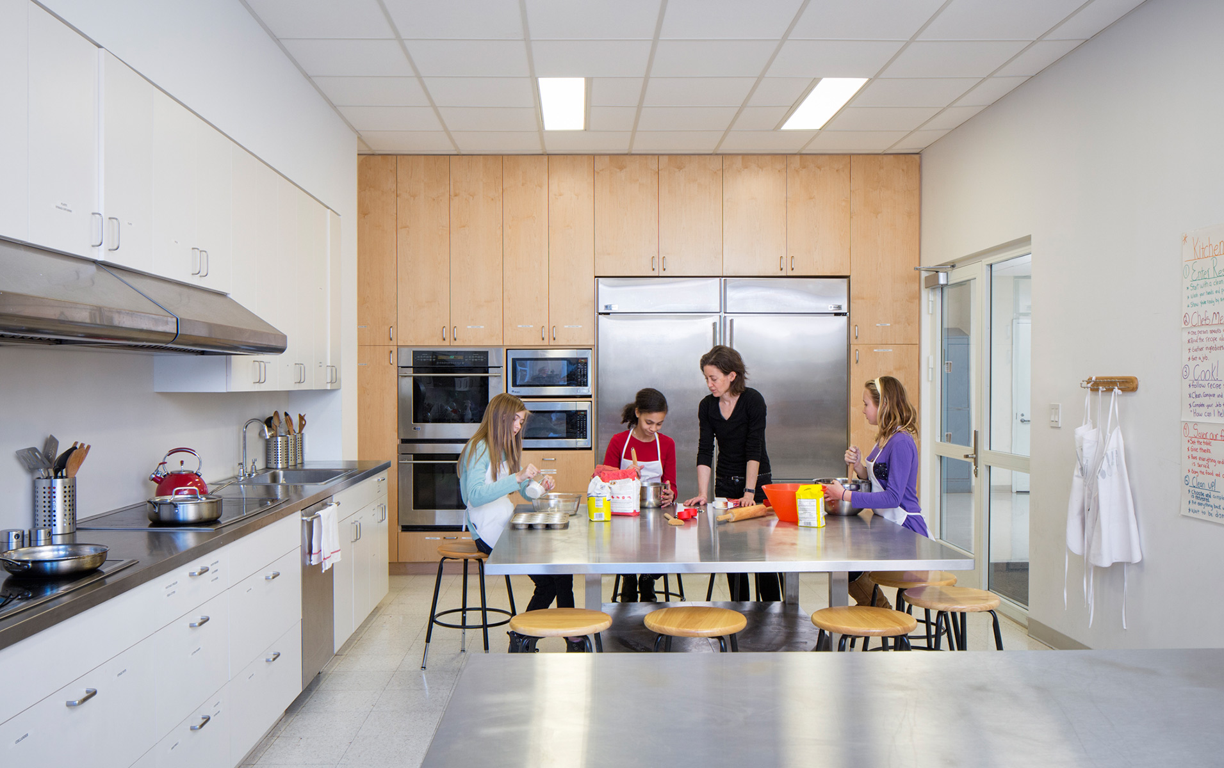Active Design
Active Play
Play is essential to the healthy, whole child and a valuable dimension of learning at all ages. Environments for education should reflect, inspire and nurture this aspect of growth.
Ample spaces for active play, along with complementary resources, benefit student wellness and learning in varied school settings. Designed with intentionality and sensitivity, these settings accommodate directed activity, for example as part of classwork and physical education. Just as important is the planning and design of spaces coaxing spontaneous movement, informal learning, quiet contemplation, and productive play.
An evolving mindset among leading educators and architects, based on evidence and a growing body of literature, informs the planning and integration of play space for effective learning environments.
Play spaces should provide for availability, accommodation, and access. Students and teachers benefit from varied play areas they can use throughout the day. For most climates and local contexts, both indoor and outdoor spaces should be presented, with diverse offerings in specific school zones. Their scope and programming, suitable for age ranges and abilities of the users, may vary widely.
Adaptability is another important design aim, with play spaces of various scales affording opportunities for different types of movement as needed, with consideration for changing needs. A few general design strategies, however, reflect best practices in education and childhood development and wellness.

Play is essential to the healthy, whole child and a valuable dimension of learning at all ages. Environments for education should reflect, inspire and nurture this aspect of growth.
– Dina Sorensen, Assoc. AIA, author of Healthy by Design: Architecture’s New Terrain

Outdoor Play
Access to outdoors and connections to nature are vital to student wellbeing, particularly in urban settings. Planning for adjacent indoor and outdoor zones as well as transitional spaces for assembly and donning coats, for example, improves outdoor access. Visibility, lighting and safety also guide design choices.
Plantings provide for seasonal interest and engage the student’s senses through texture, scent and color. Carefully considering the didactic value as well as maintenance of specific plant varieties is a valuable facet of the architectural approach, including local climate, irrigation requirements, allergens and regular care. Landscape and container planting can define and buffer play space, creating a warm, inviting character with evidence-based benefits for student mental health and wellbeing.
Approaches to extending the use of outdoor play spaces throughout the day and year include shade structures, trees, and passive cooling for warmer climates. For winters in cold climate zones, wind screens and ample lighting are valuable, as are built-in snow melt systems.

Indoor Play
Daylight, views to outdoors, and natural materials like wood and stone play an analogous role for indoor play spaces. Daylighting elements, with adequate controls for glare and heat gain, can enhance play zones. Wood flooring in gymnasiums may be complemented by clear-finish wood acoustic panels on ceilings, where it is out of reach, or in storage cubbies. These biophilic elements have been shown to moderately reduce stress and enhance creativity.
Play areas should incorporate a range of activities serving varied student personalities and needs. These change over time to boost student engagement and to reflect evolving educational need. Adaptability is essential to the architectural approach, favoring open areas, movable furnishings and resilient surfaces over highly programmed spaces.
Spaces can allow for contemplation, relaxation and quiet play. Smaller alcoves and protected areas serve students who may be overwhelmed by larger group activities. Sight lines should be maintained for ease of supervision, but many educators see value in letting students choose to step away from more boisterous play.
Acoustics are important in designing all play areas. Acoustic control between active spaces and adjacent learning environments can include a wider variety of measures. Where possible, planning should separate noisy and quiet zones. Where this isn’t possible due to space constraints or existing facility layouts, treating walls, floors and ceilings with acoustical materials and assemblies can be effective. Acoustic characteristics within play spaces are equally important: Large, reverberant gyms filled with active students may intimidate many children. Appropriately treated and constructed spaces can be significantly quieter and more welcoming.

Lifelong Play
Recent studies confirm that children’s physical activity tends to drop off steeply during their upper elementary years. Schools can use thoughtful, inspiring play architecture to counteract this tendency, including incorporating active design principles rooted in a growing body of research.
With active design, fitness pervades the educational experience. It extends to engaging, art-filled circulation spaces including stairs and corridors, classrooms amply sized for movement, and other suitable portions of the building or campus. From fitness rooms and yoga studios, schools can offer both formal and informal supports for active students.
Age-appropriate, thoughtful and accessible opportunities can support learning, movement and active schedules throughout the school day. Play spaces are a valuable place to start in imagining the best educational experience.