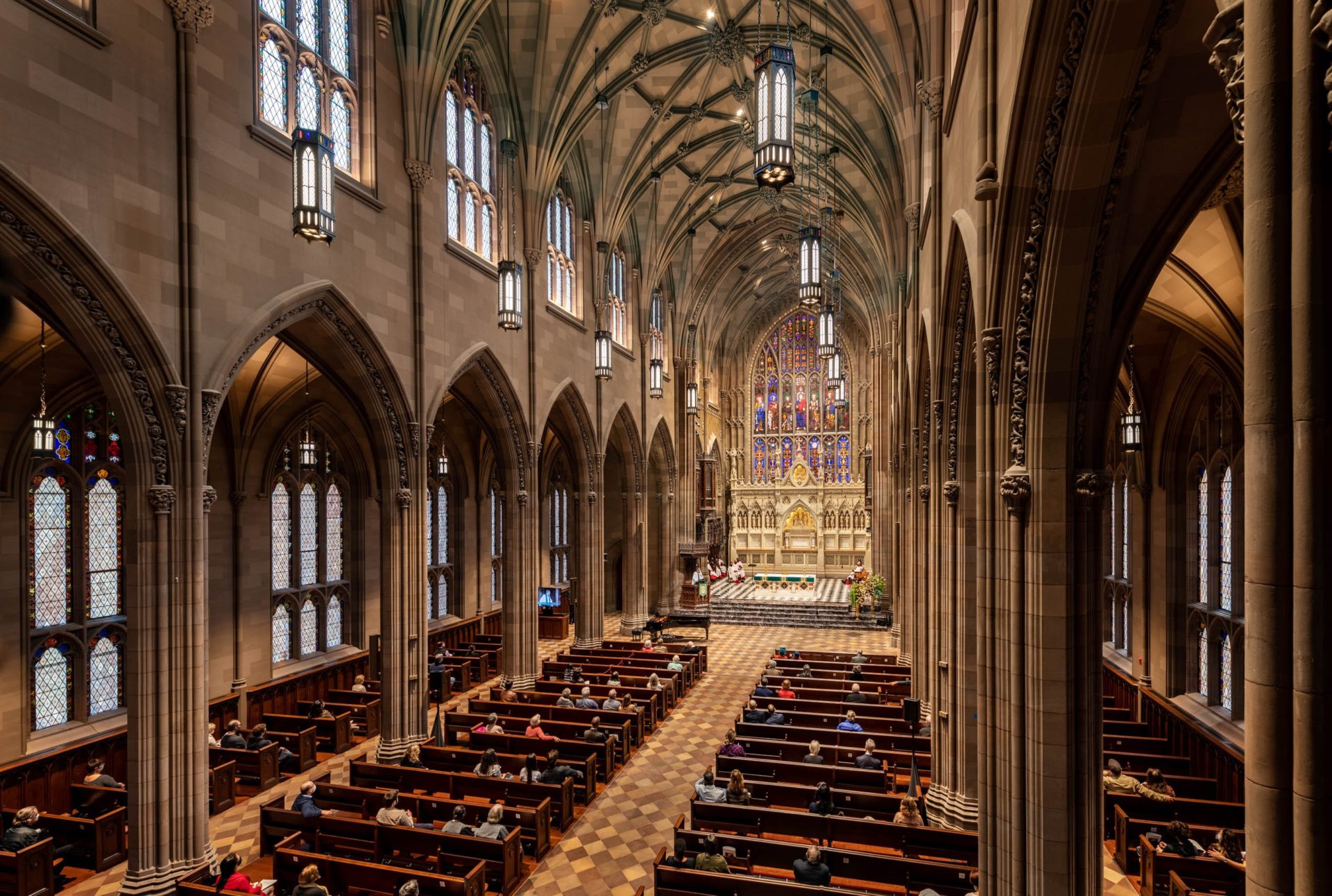2022 Faith & Form Interfaith Design Award

Trinity Church has completed an extensive rejuvenation project that encompasses restoration and renovation of the church’s interior, exterior and grounds. This historic brownstone icon, the third church building to occupy the site since 1696, was designed by Richard Upjohn in the Gothic Revival style and was constructed between 1839-1846. The building and graveyard are a City, State, and Federal landmark.
The project began with a comprehensive master planning phase to guide the multi-year and multi-phased project. With the Church’s interest in long-term stewardship, the rejuvenation project became a unique opportunity to realign the building and grounds with the mission, humanistic values and sustainable objectives of this venerable institution. The priorities of the project included: enhancing the worship experience, increasing humanism and comfort, enhancing welcoming and creating a more sustainable and resilient building and grounds. In addition to addressing these priorities, our mandate as architects was to root the project in historic research and precedence and to put the building on a sustainable path for the next 30 years.
The project includes a wide breadth of intervention, from restoring the interior aesthetic of the nave to conserving historic ornament to make the entire site handicap accessible. The chancel, the most significant area of the church, required conservation of important artwork and materials as well as reconfiguration to better support worship. The historic stained glass was carefully conserved or restored with historically appropriate recreations.
The exterior site was regraded and paved, re-landscaped with sustainable native plantings and a new permanent canopy was added to accommodate the Episcopalian procession. A new LED lighting scheme enhances the reading of the church’s architecture at night. The building’s overall thermal performance and mechanical, electrical and plumbing systems were enhanced and upgraded and the acoustic characteristics have been fine-tuned according to the specific requirements of each space. Three new organs were integrated into the architecture of the sanctuary and Chapel of All Saints. The “back of house” spaces in a 1960’s addition were gutted and redesigned to support the clergy’s needs while visually relating to the historic sanctuary spaces to make for a refined and consistent architectural language throughout the building.