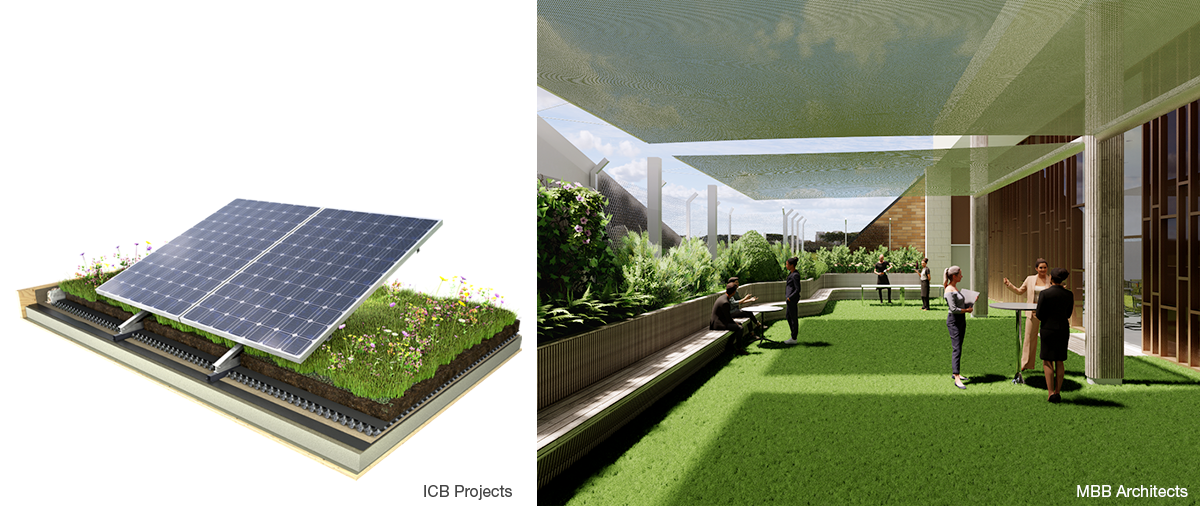Sustainable Roof Terrace

MBB designs a sustainable amenity space and green roof infrastructure at Congregation Rodeph Sholom
Rooftops in New York City are an underutilized resource. Working with Congregation Rodeph Sholom, MBB is designing a 4,000-square-foot, 6th floor sustainable roof terrace and children’s play area to host a variety of events and programs. In addition, on the 7th roof level, we’re installing a 7,000-square-foot green roof shaded by PV solar energy panels – reminiscent of agrivoltaic systems used on farms – that is expected to produce 20–25% of the building’s electricity needs. This sustainable design feature aligns with the congregation’s mission.