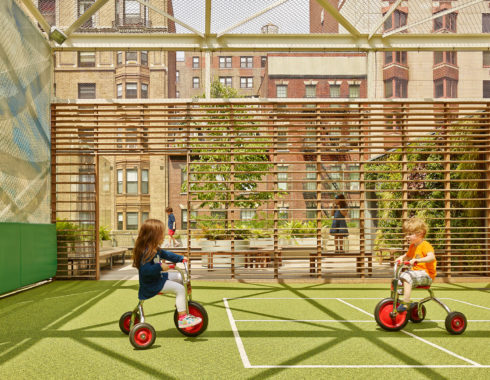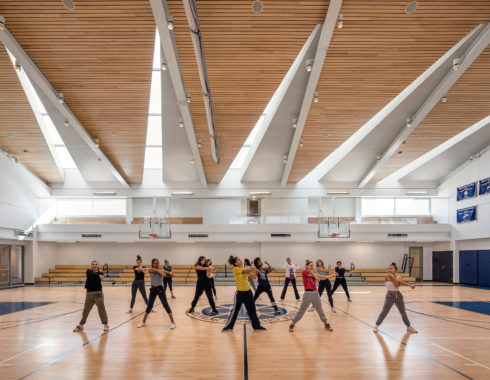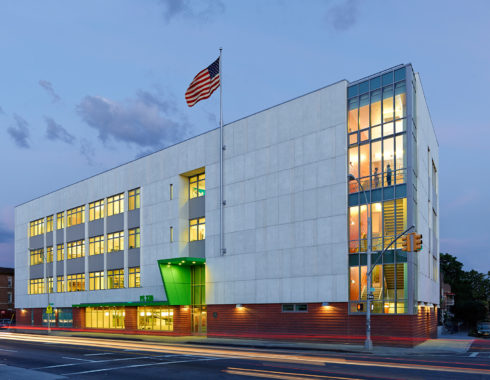Brooklyn Heights Montessori School
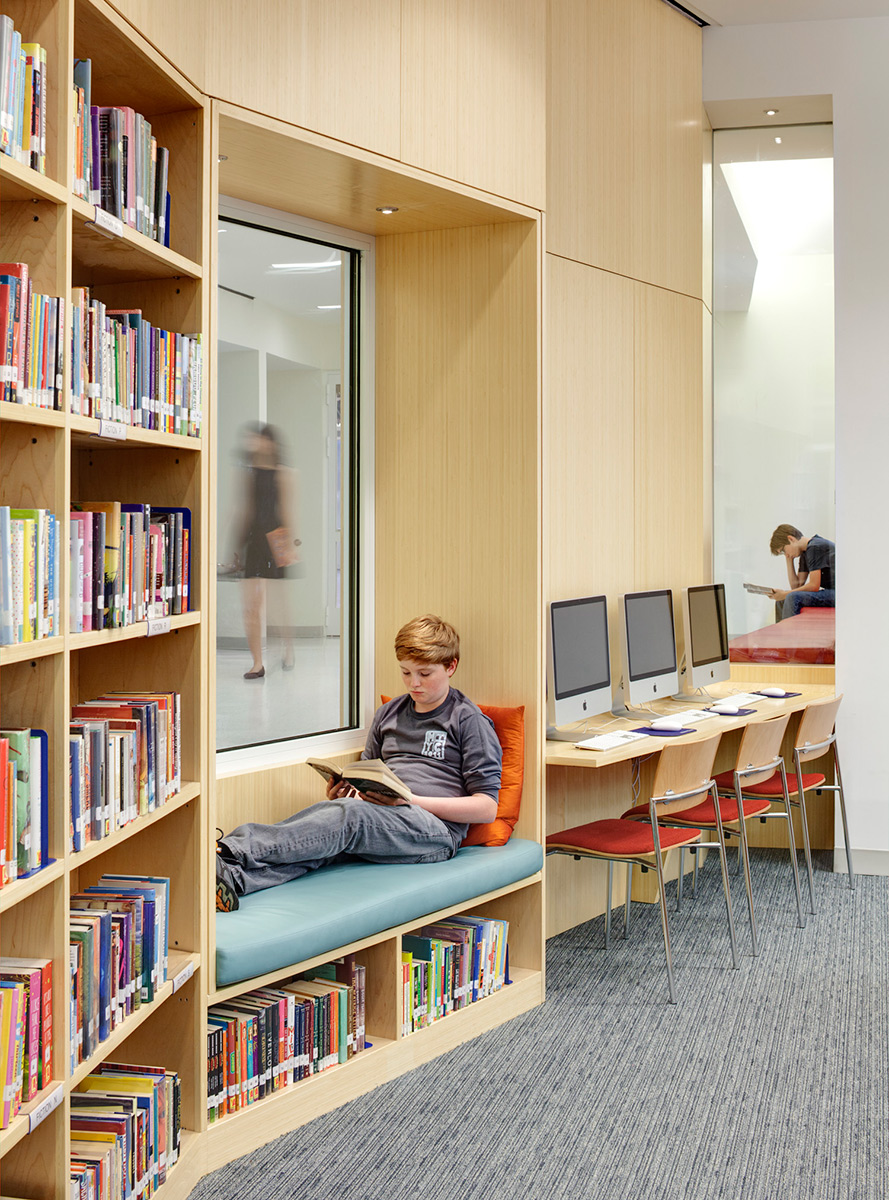
The renovation and expansion of the Brooklyn Heights Montessori School, serving grades Nursery through 8th, includes the incorporation of an adjacent firehouse and the preservation of its historic façade. New and existing interior spaces were renovated and reorganized according to Montessori’s pedagogical philosophy, which emphasizes maximum flexibility to provide students with a range of learning choices.
MBB began the planning process with an intensive research phase in which precedents were gathered by visiting other Montessori schools with the BHMS faculty. A series of working sessions clarified how best to organize the overall school. The school consisted of two buildings with a third to be added. This resulted in distinct nodes for lower elementary, upper elementary and middle school, each centered around a commons, surrounded by interconnected classrooms. A new library, which transformed the lobby on the first floor and connects the two buildings, forms the heart of the school, offering group learning areas and integrated technology, as well as individual alcoves for reading and study. Phased construction started first on the middle school expansion and multipurpose space, then phased renovations followed. The rooftop play space is now also complete.
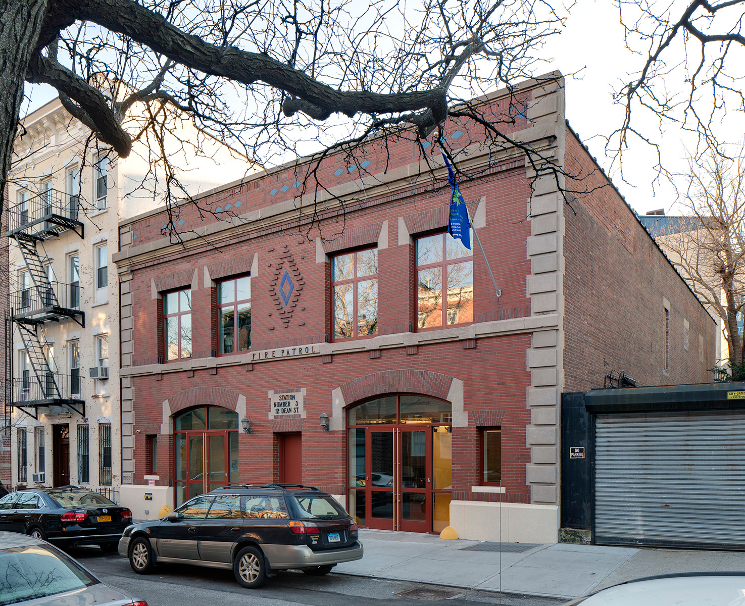
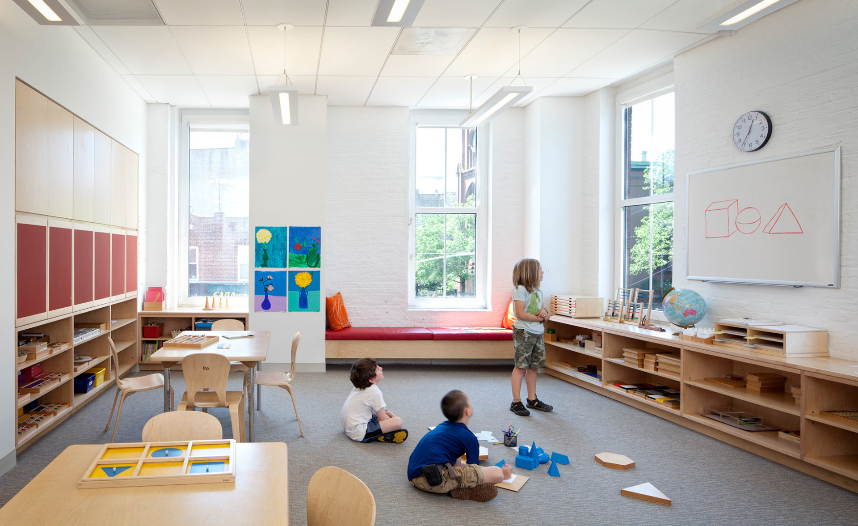
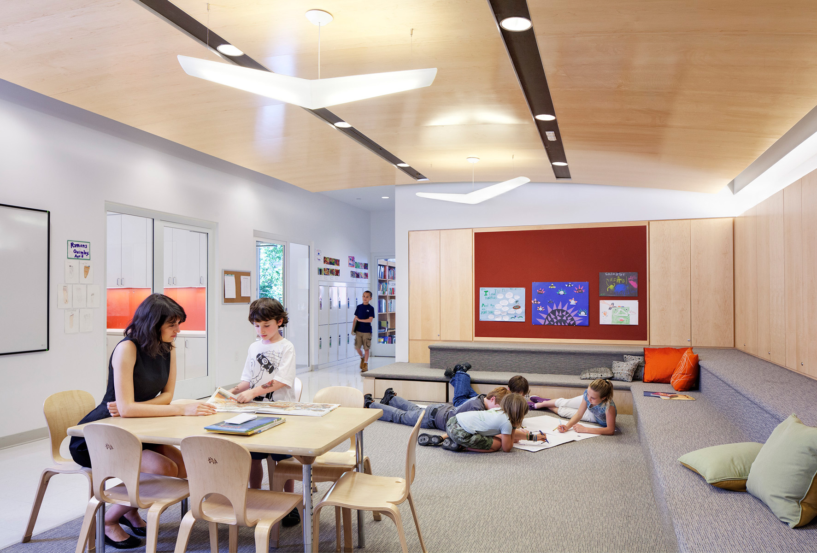
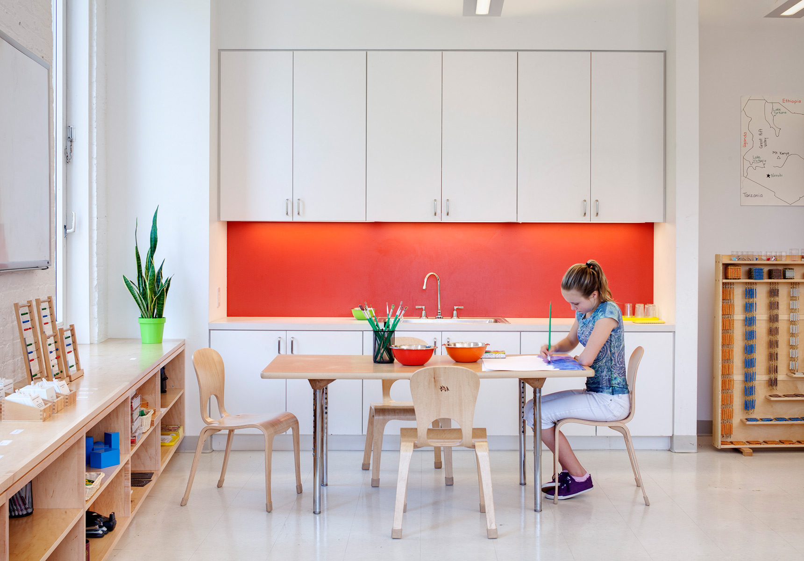
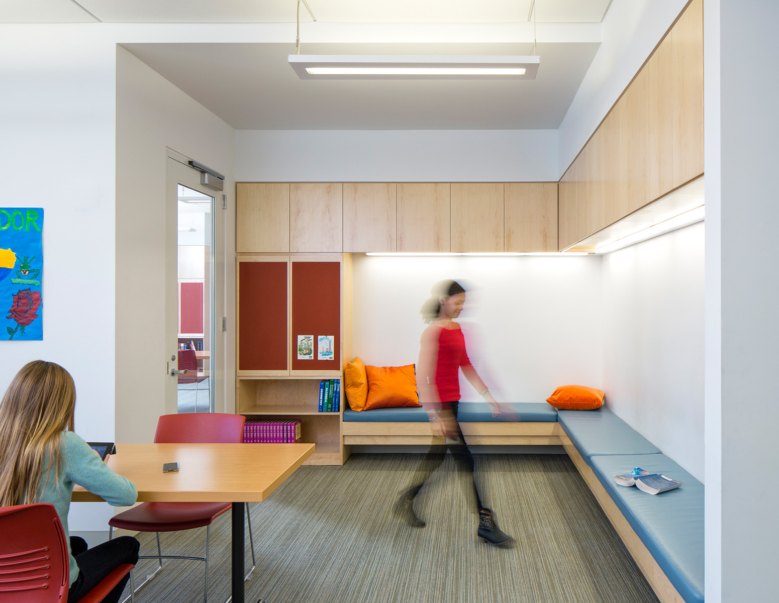
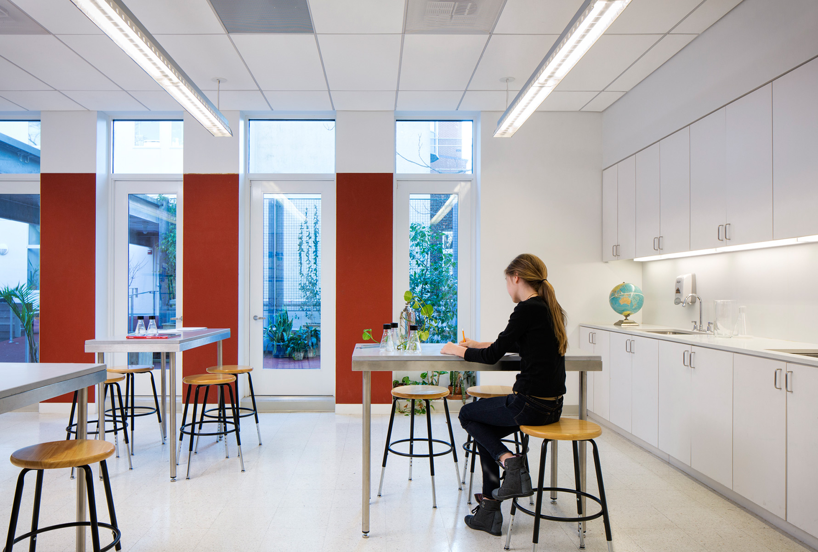
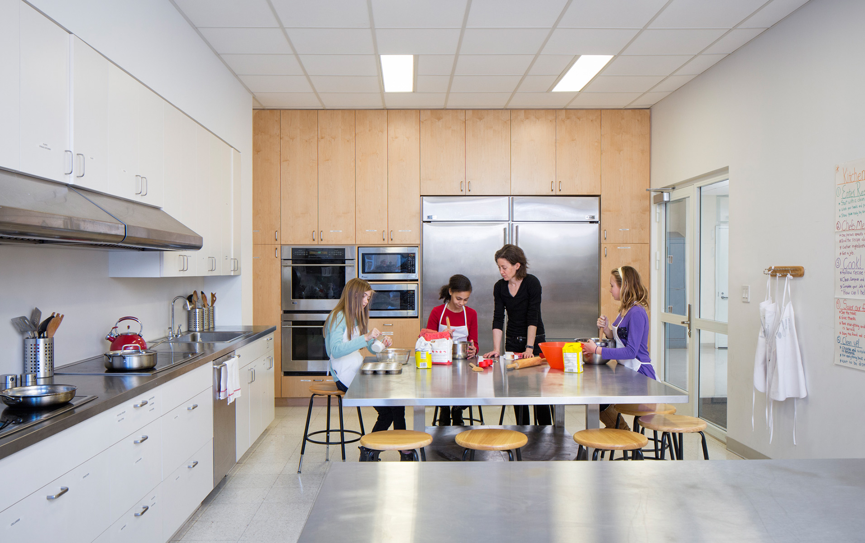
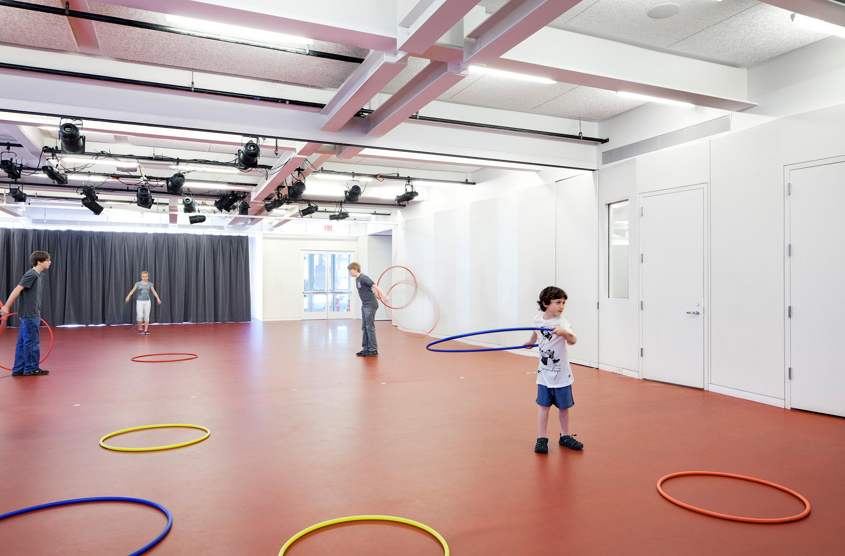
Photos © Ty Cole
Select Publications & Interviews
- School Planning and Management | May 2013Spaces We Can Learn From

