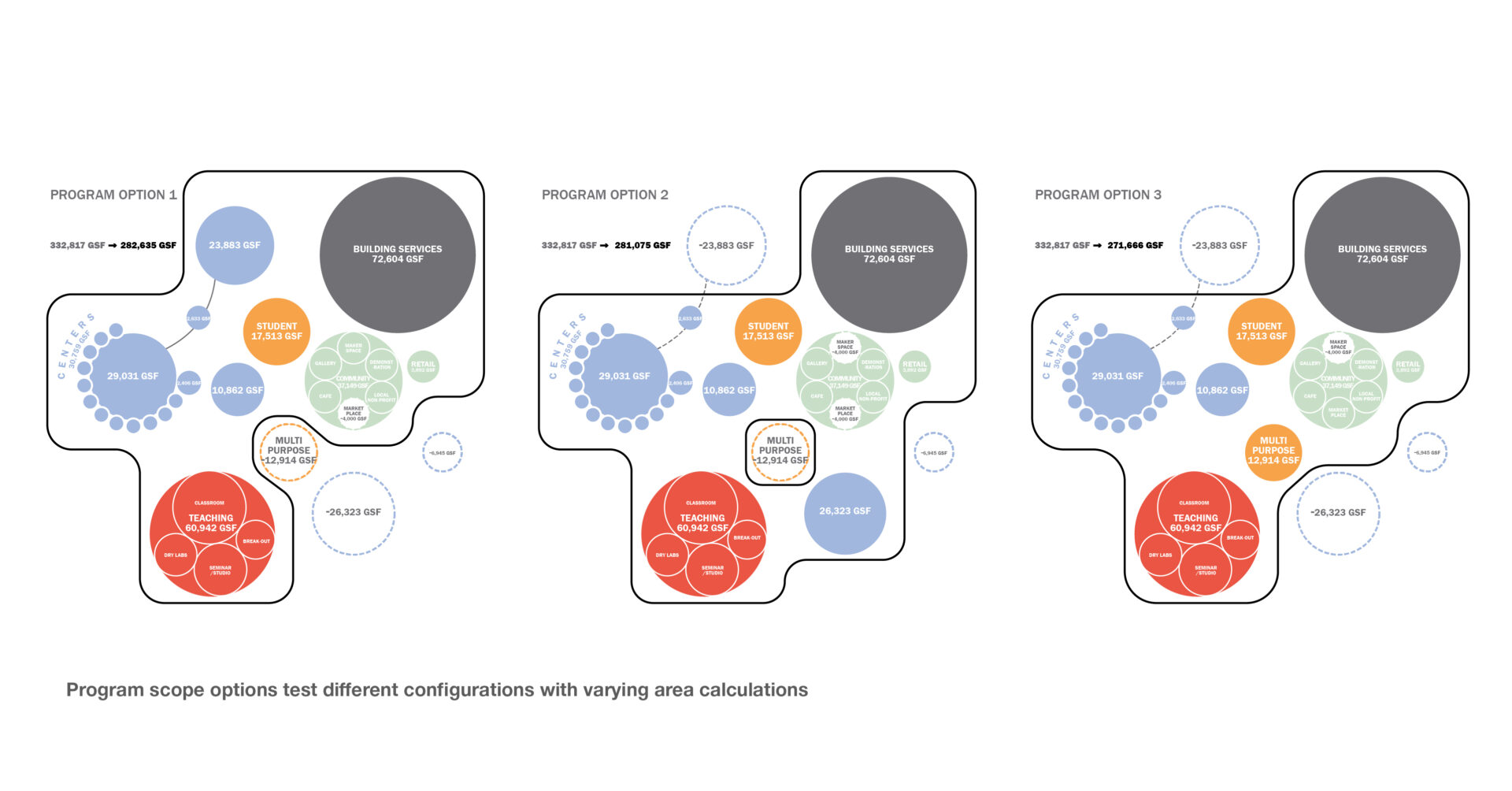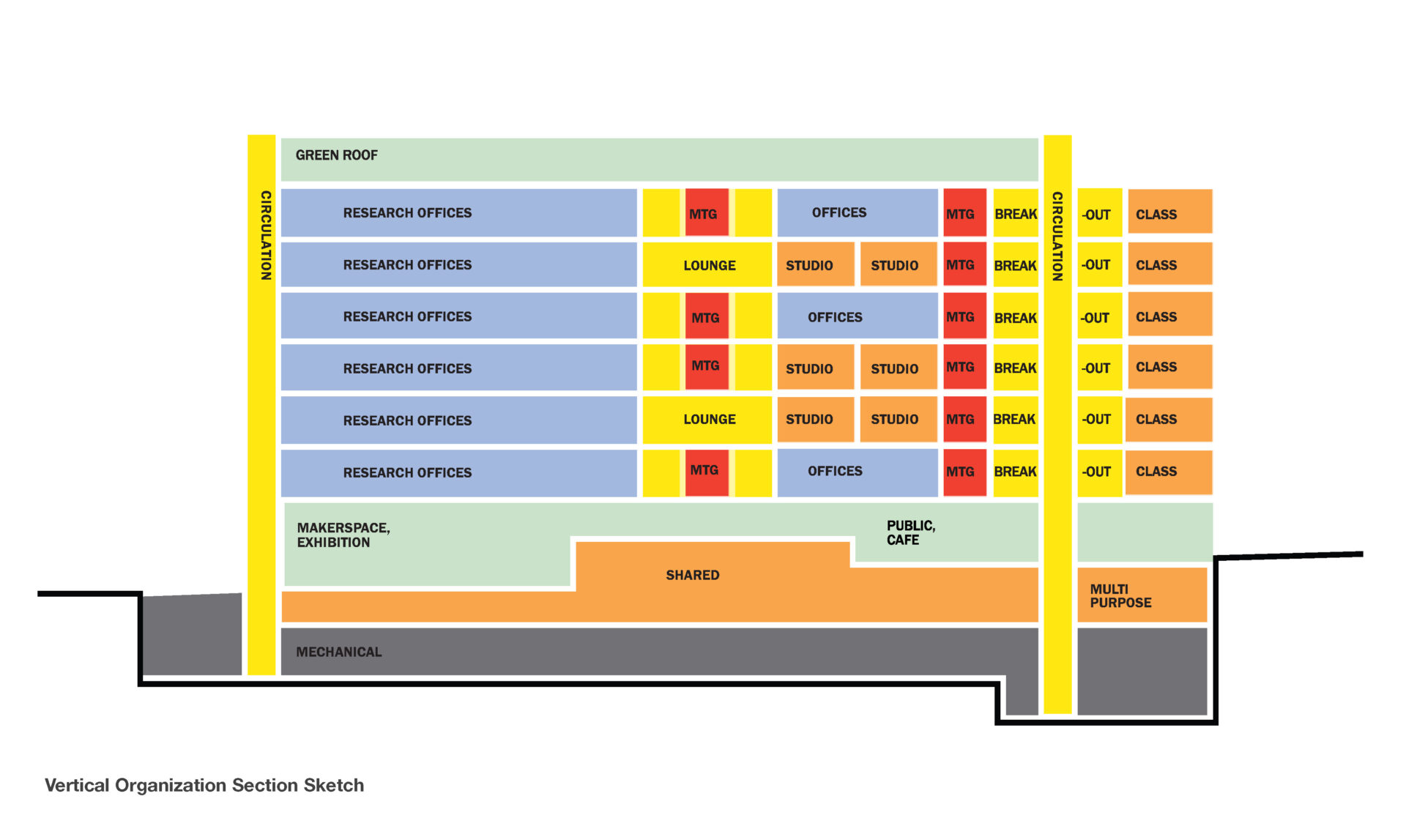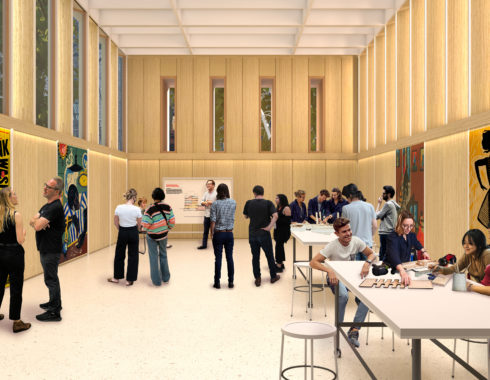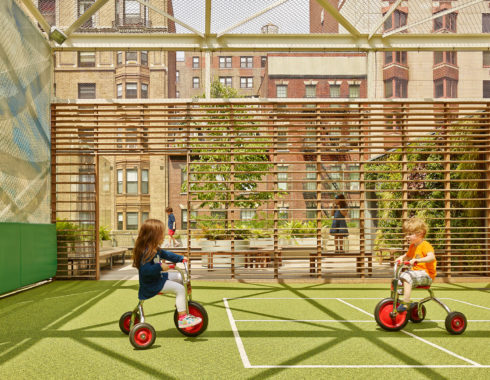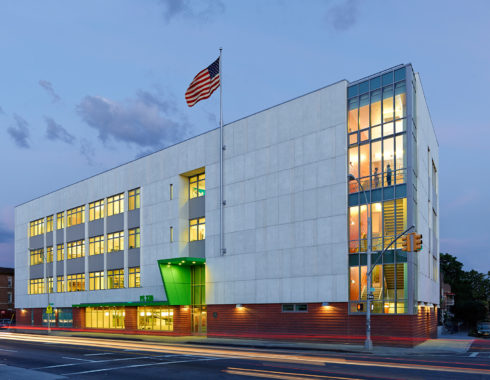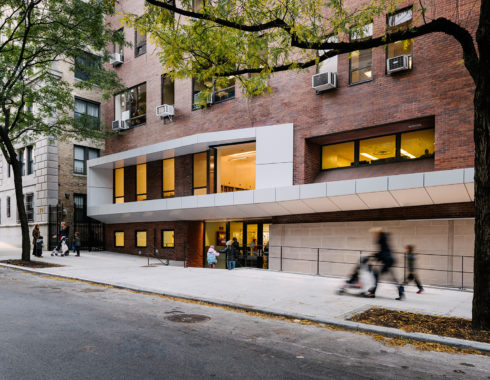Columbia University Space Planning
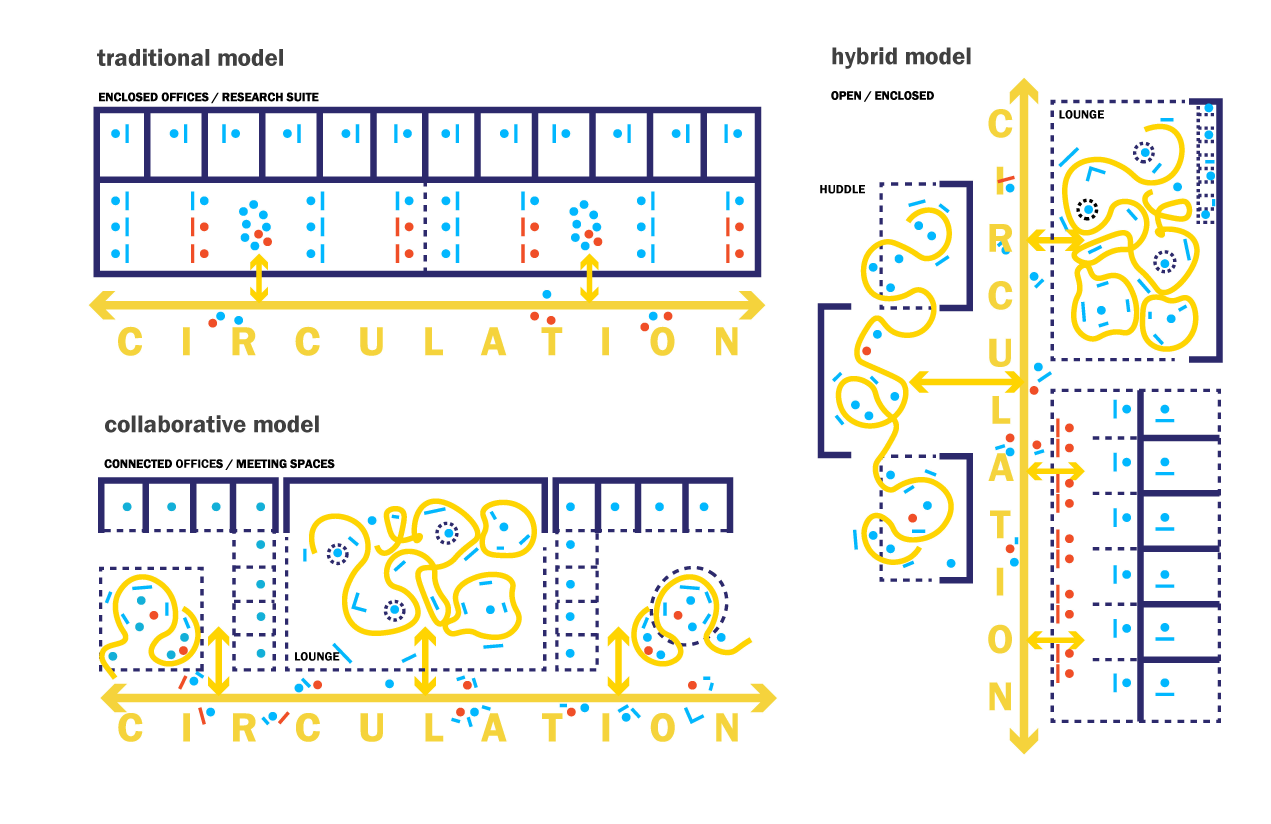
Working with Columbia University to envision future academic environments, MBB Architects completed a program concept plan to facilitate collaboration and innovation. In contrast to traditional offices and research suites, the concept plan supports transdisciplinary research and learning across 300,000 to 400,000 square feet of future space needs.
Following an evidence-based design approach, our team interviewed more than 40 leaders and stakeholders across the university, conducted functional analysis of relevant precedents, and reviewed literature on the spatial dynamics of collaboration. This research phase informed the development of a balanced, user-responsive program matrix and concept design.
Our programming work focused on developing a mix of spatial types with strategic adjacencies to create vibrant and flexible work environments. We used data on varying densities of use—both spatial and temporal—to configure spaces ripe for intellectual exchange, which are right-sized to projected needs.
By increasing efficiency, the concept plan also improves potential energy performance. The university’s commitment to decarbonization informed our approach to planning for healthy, sustainable academic spaces of the future.
