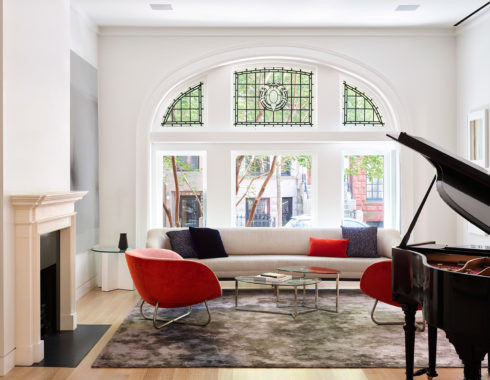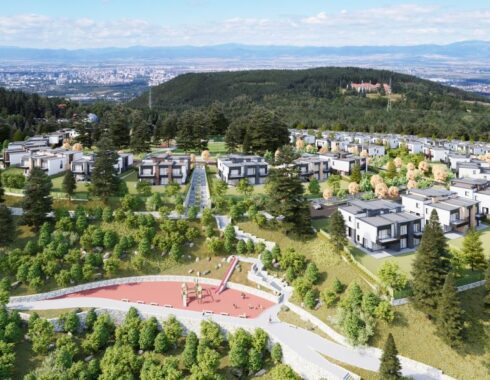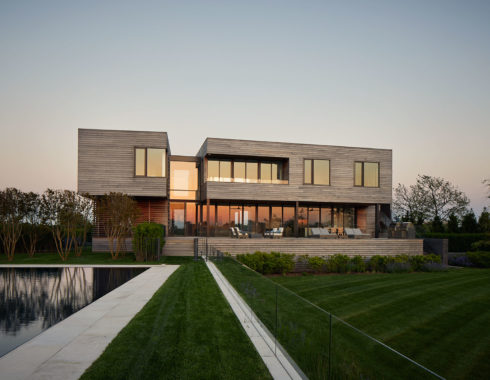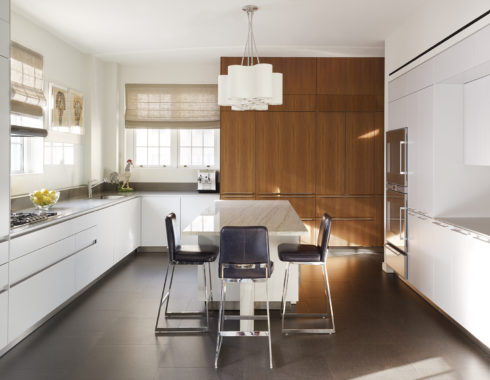Dakota Townhouse
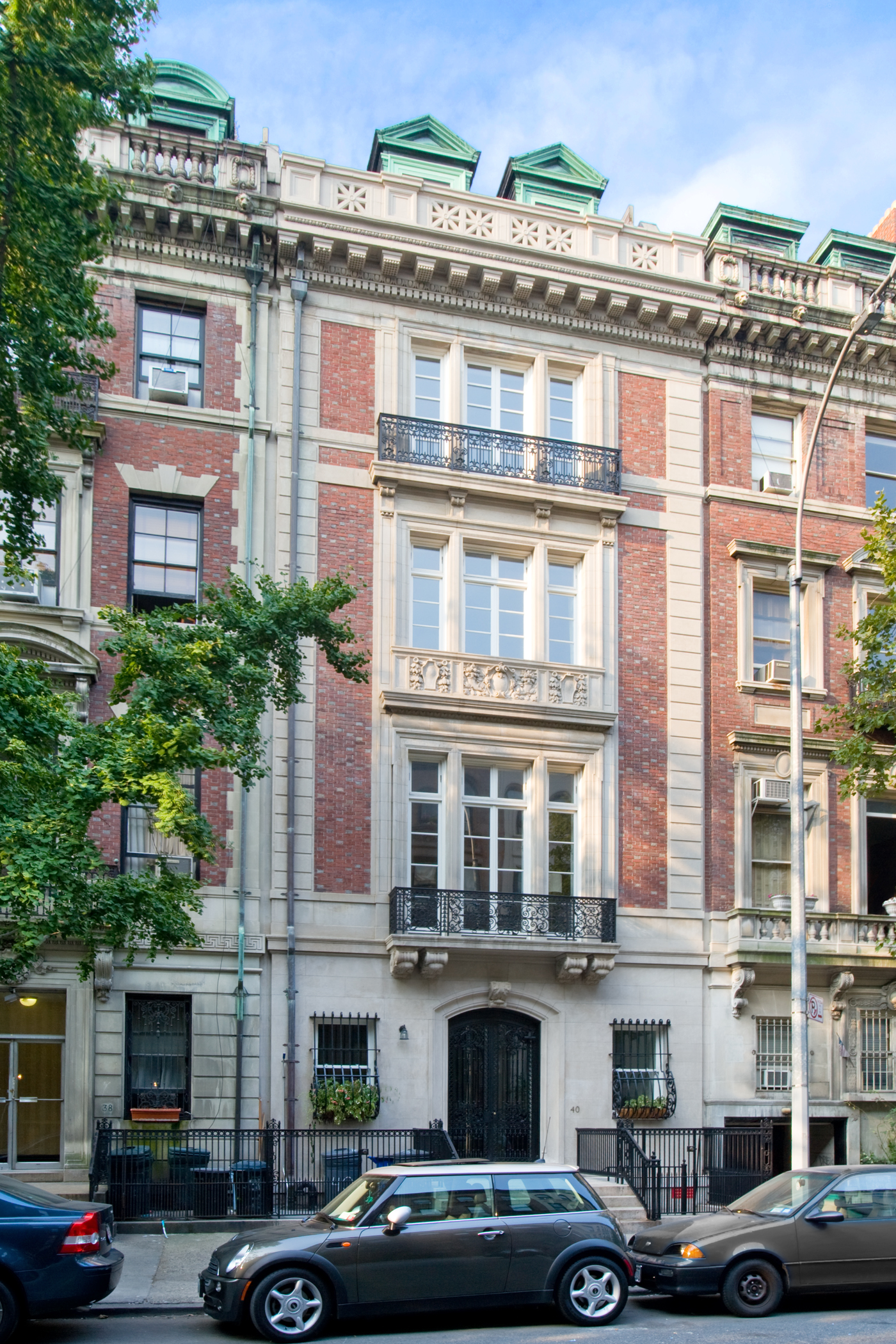
The renovation of an historic townhouse reverted the building from a multiple dwelling to its original design as a single family residence, and created updated, light filled interiors that harmonize with restored historic details. The Neo Georgian townhouse, one of a block of the “Dakota Townhouses” developed by the family of Edward Clark, the developer of The Dakota on Central Park West, was designed by Percy Griffin in 1902. The house features a classical limestone and brick facade, cast-iron balconies, and copper dormers, and retains much of its original classical detailing on the interior. Central to the interior renovation of the 10,000 square foot house was the extension of the home’s grand marble stairway to the sixth floor. At the penthouse level, the stair culminates under a new skylight, which channels light deep into the building’s interior.
The home’s large, elegant vestibule, enclosed by two sets of original cast iron entry doors, was restored, as was the spacious 22-foot wide foyer which features classical detailing—fluted pilasters, paneled walls, and deeply coffered ceiling—and a wood and marble fireplace (one of eight in the house). Main family spaces—formal living room, media room, wet bar, and one of two studies—are located on the third floor. The project scope included a gut-renovation and restoration of all rooms and spaces throughout the house, and full interior design services, including all furnishings and fixtures.
The expansive living room is made more intimate with a neutral color palette and groupings of upholstered furnishings, accented with over scaled contemporary art. Expansive art walls are appointed with gallery-quality hanging systems and lighting. The wet bar, the media room, and study showcase the variety of woods and materials used throughout the house, including cherry, oak, and several exotic woods. The bar countertop is green onyx, and backsplash is “ghost” glass, a non-reflective mirror glass.The formal dining room on the fourth floor, connected by the stair landing to an eat-in kitchen, features Venetian chandeliers, restored plaster moldings, and new oak floors with mahogany borders. The commodious eat-in kitchen opens through glass doors to a south-facing back deck.The kitchen’s sleek custom cabinetry is warmed by its fabrication in anigre, a dense, richly colored, finely grained African wood, and accented by countertops of white Danby marble from Vermont. The master bedroom suite, guest suites, family bedrooms, and a second study are contained on the fifth floor, which features custom cabinetry and oak floors throughout. The penthouse above opens onto a roof terrace, which looks out to the twin towers of the San Remo at the edge of Central Park.
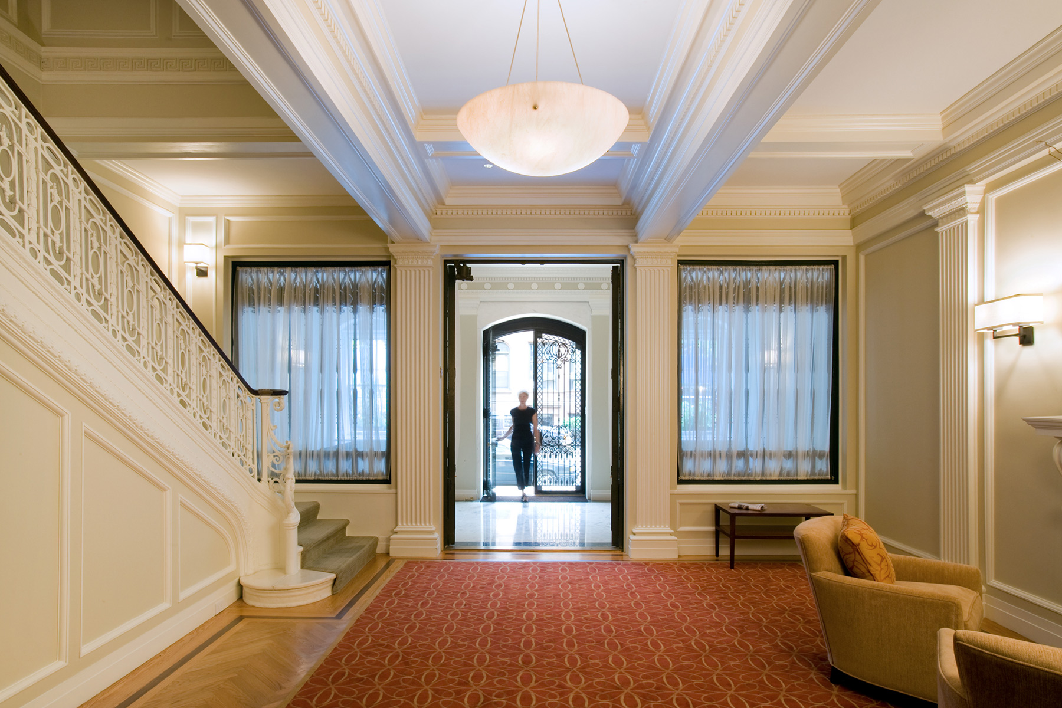
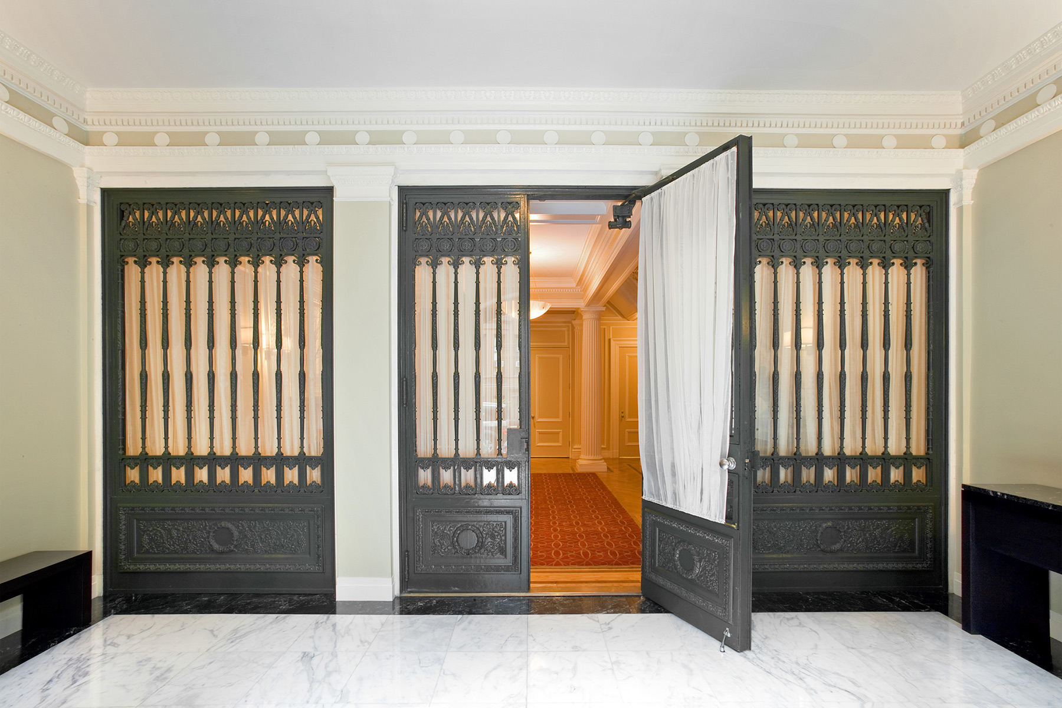
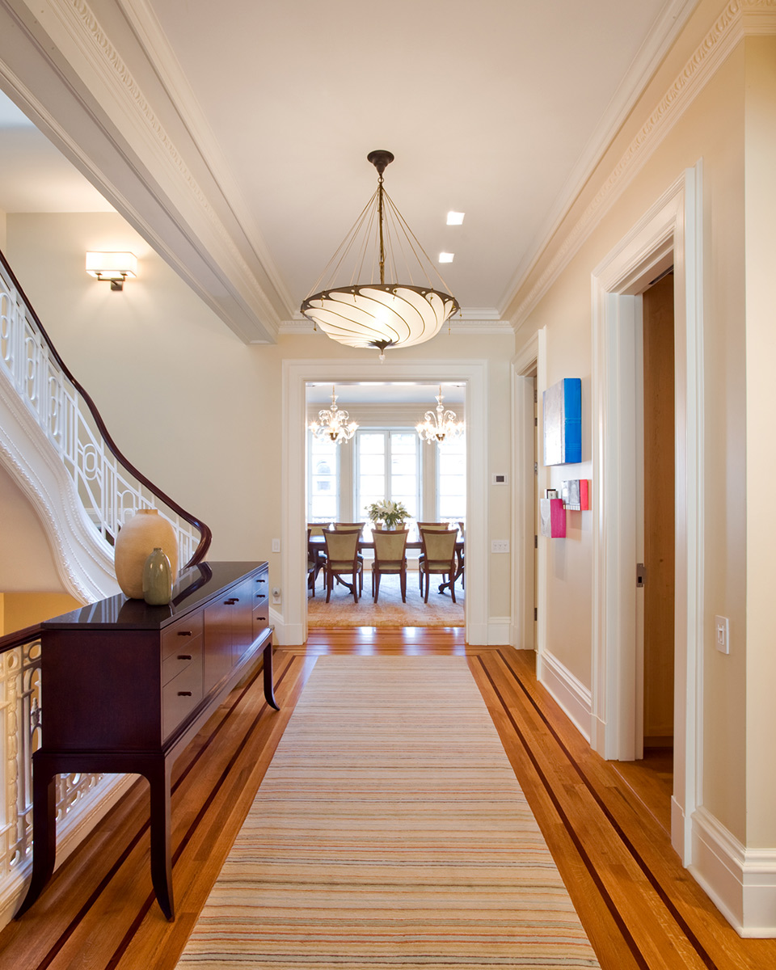
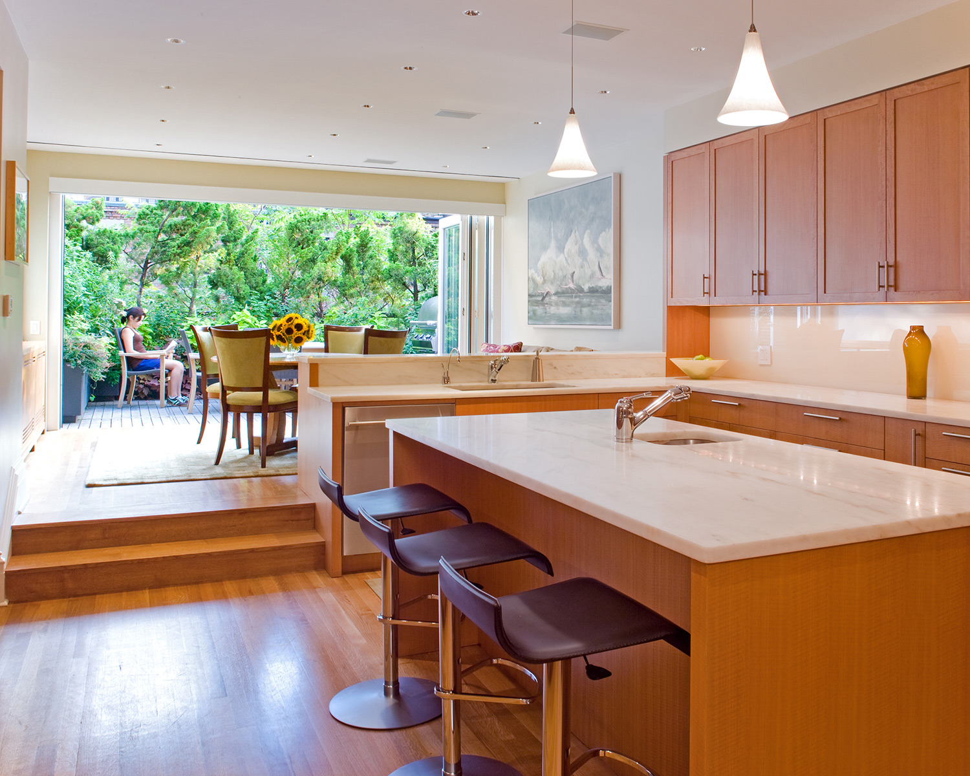
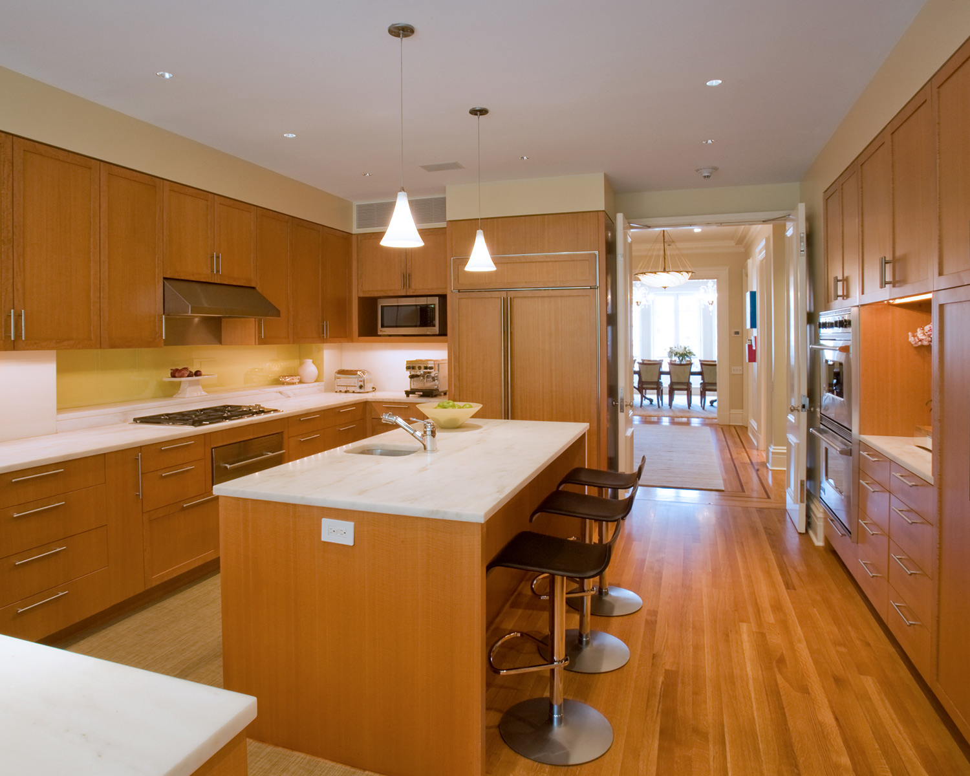
Photos © Kevin Chu / KCJP
