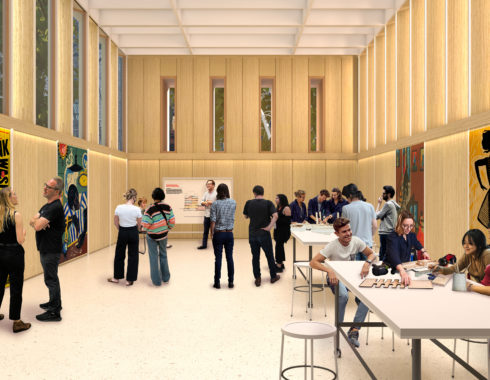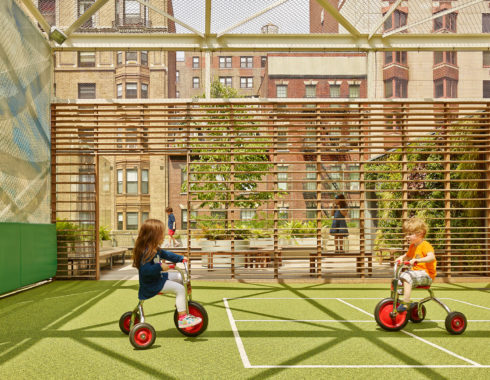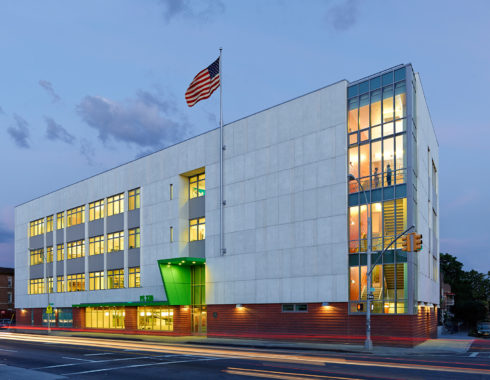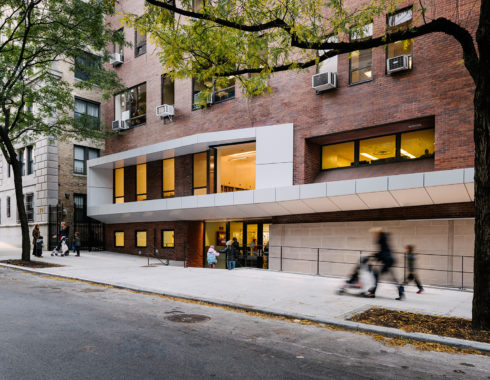PS 19Q Marino Jeantet School
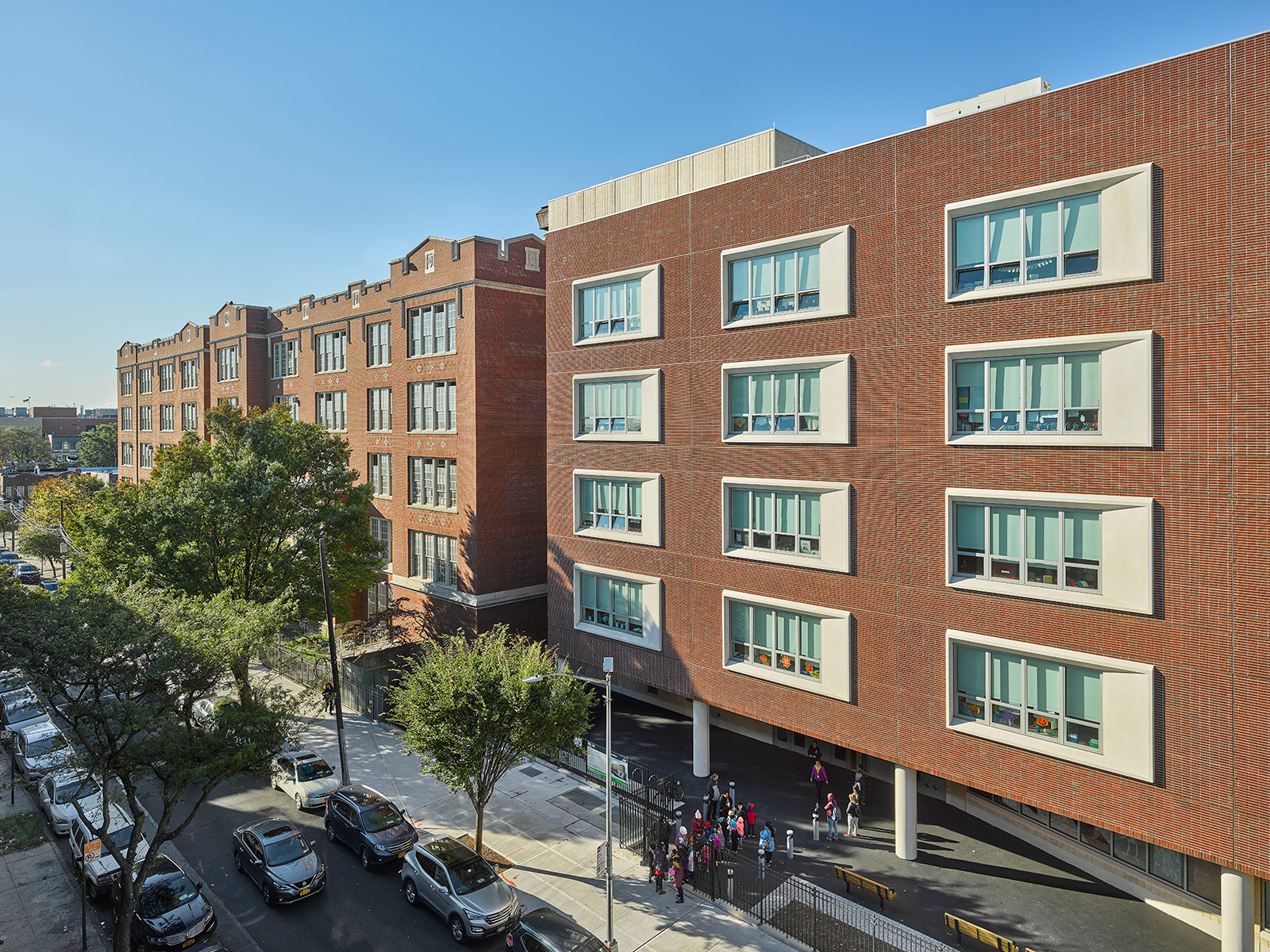
PS 19Q Marino Jeantet School in Queens was one of New York’s most overcrowded schools, with nearly 3,000 students circulating through the building every day. MBB designed a 97,000 sf addition to house classrooms, a gymnasium, cafeterias, and art, music, and science rooms. The new building complements the scale, massing, and fenestration of the original historic structure constructed in 1923. The design turns a perceived site constraint—the elevated rail line on the north side of the building—into an asset by inserting windows into an acoustical baffle wall for the school to open up to its urban environment.
The play area is maximized by elevating the gymnasium to the second floor to allow for an enclosed playground underneath; the roof of the cafeteria block is deployed as additional outdoor space. Inside, wooden ceilings provide warmth to the lobby and corridors, and glazed walls filter natural light through the building. The addition incorporates three circulation hubs with color-coded, oversized stairways that provide visual interest and clarify orientation. In the lobby, a vibrant art mural pays homage to the area’s sense of place by referencing nearby Flushing Meadows Corona Park, the site of the 1939 and 1964 World’s Fairs.
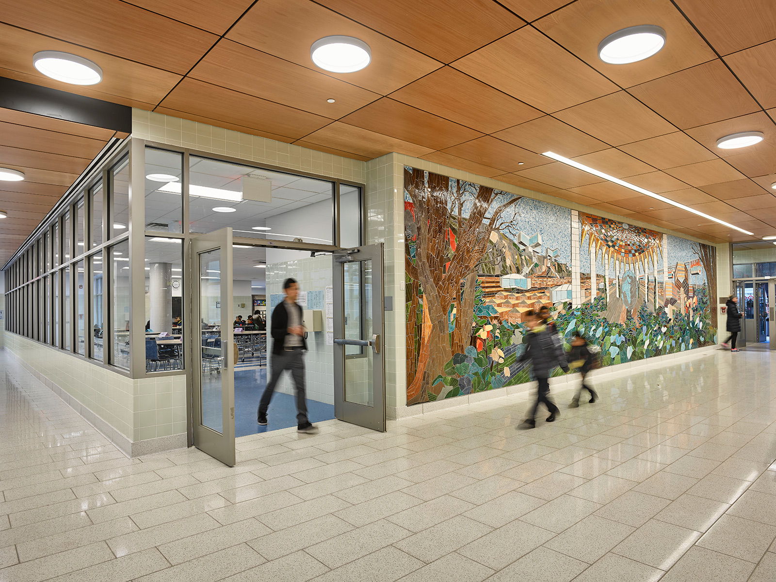
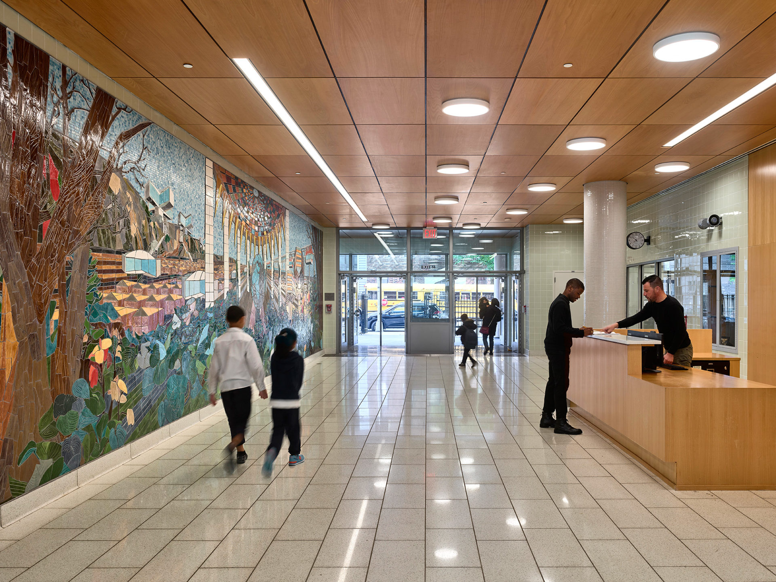
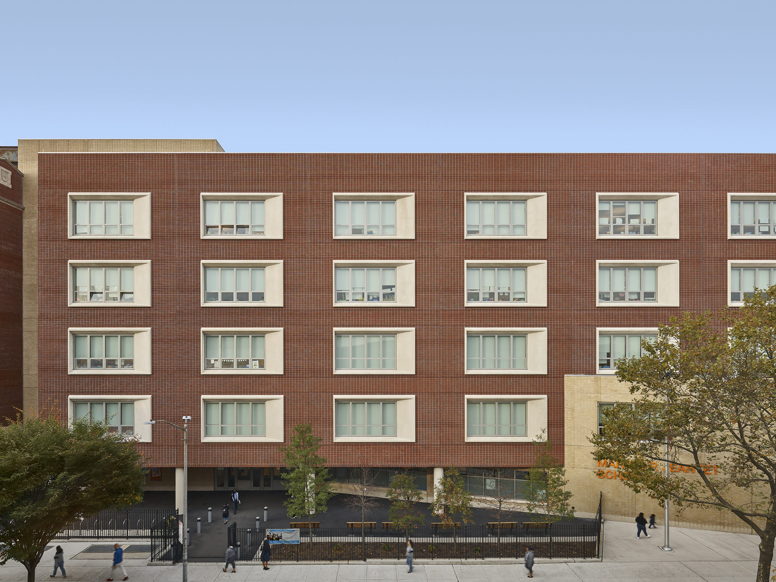
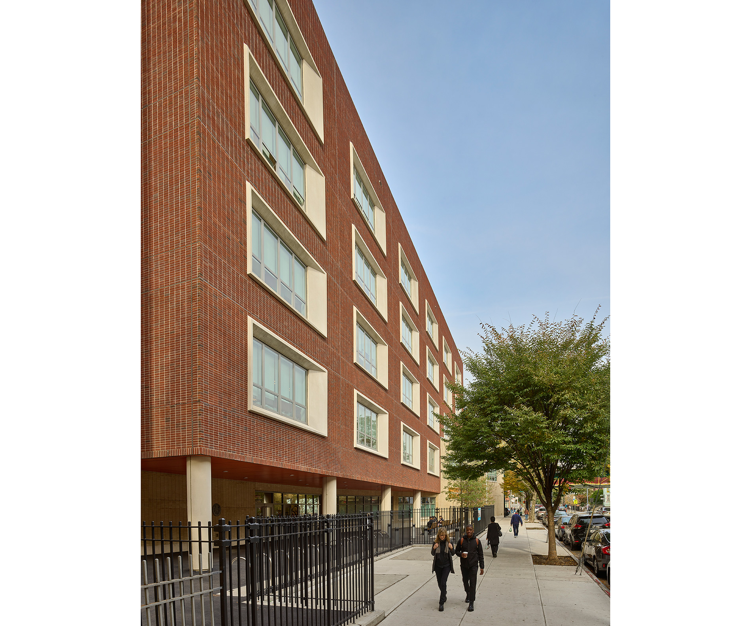
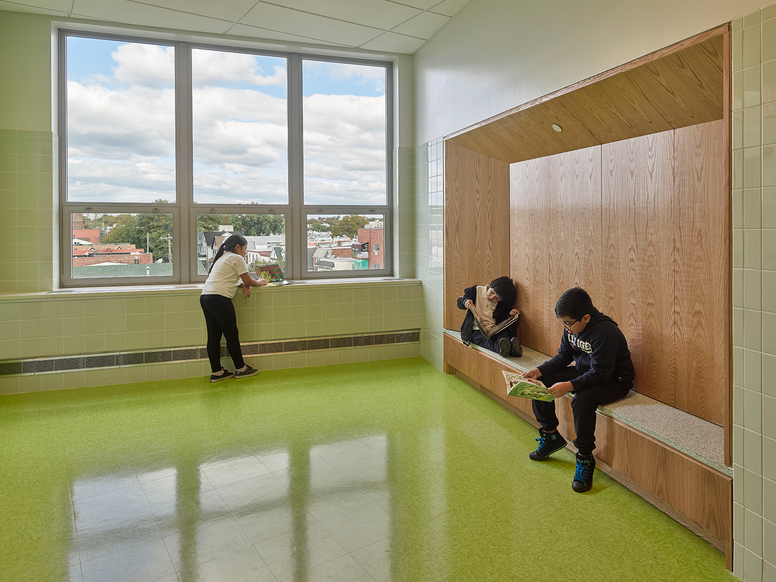
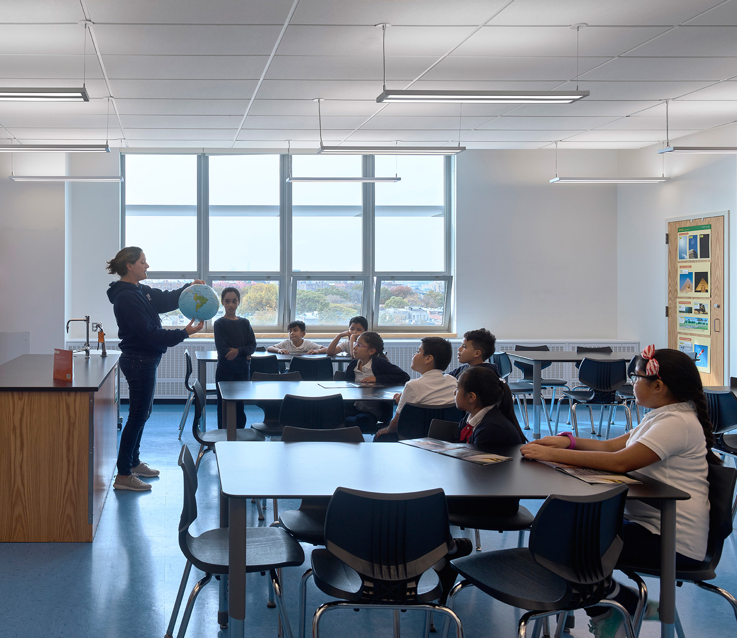
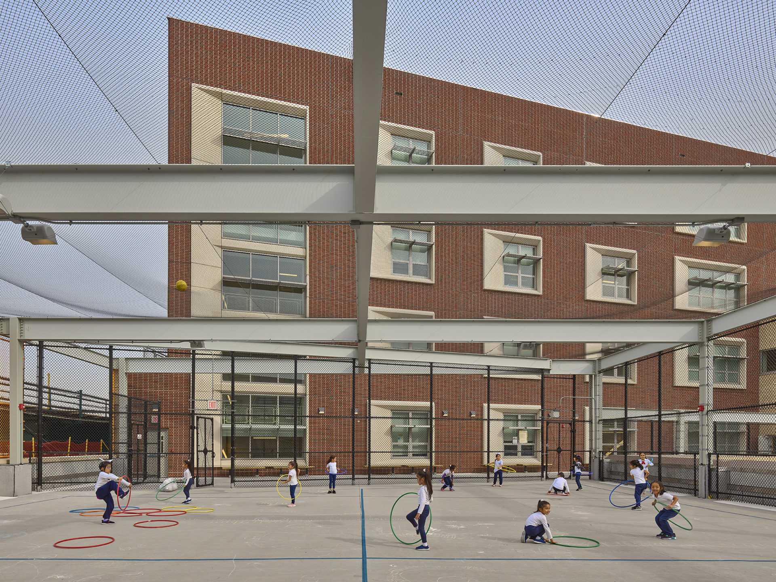

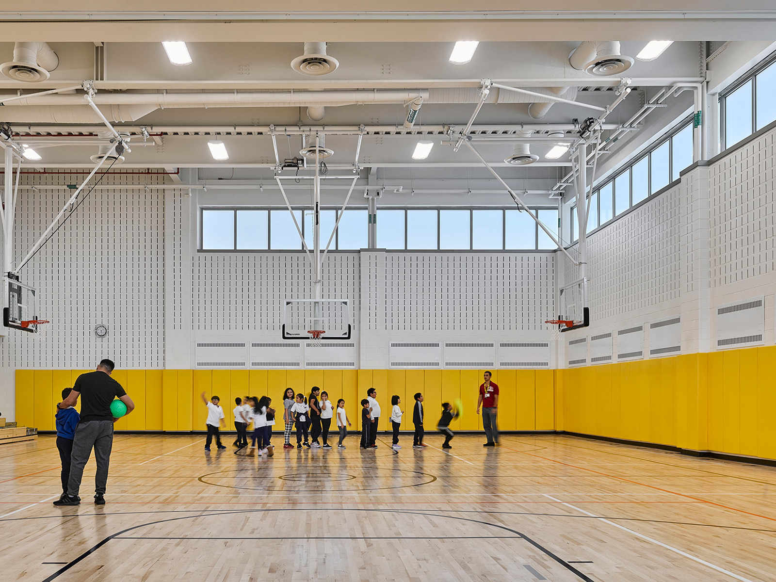
Photos © Frank Oudeman
Select Publications & Interviews
- School Construction News | March 2019Queens Public School Expansion Overcomes Site Restraints
