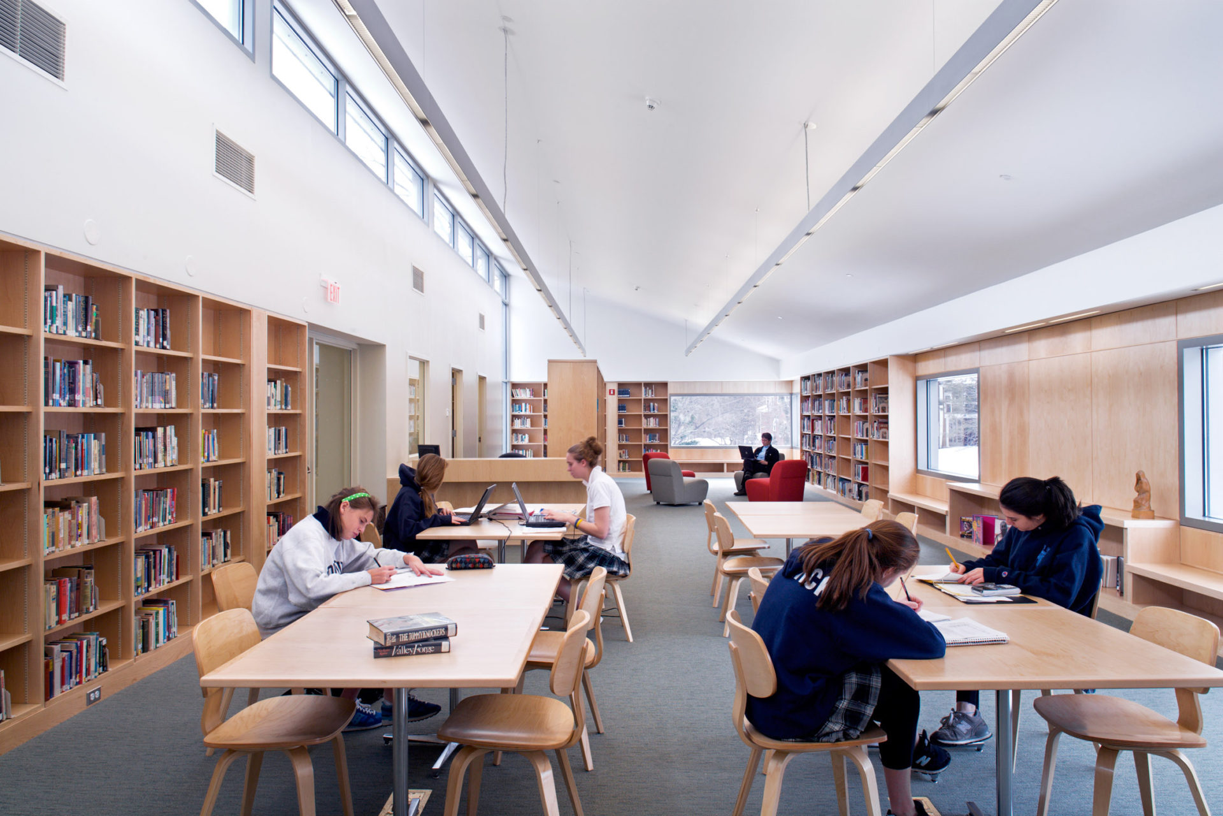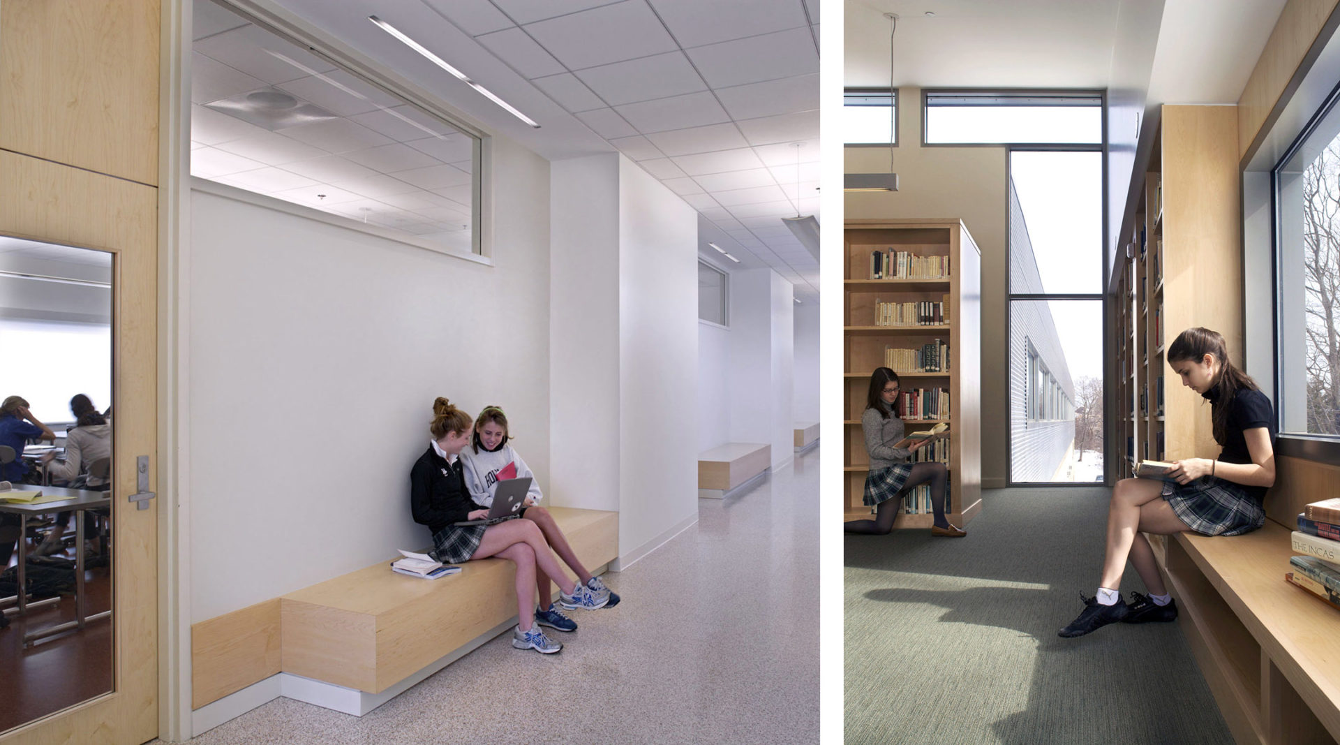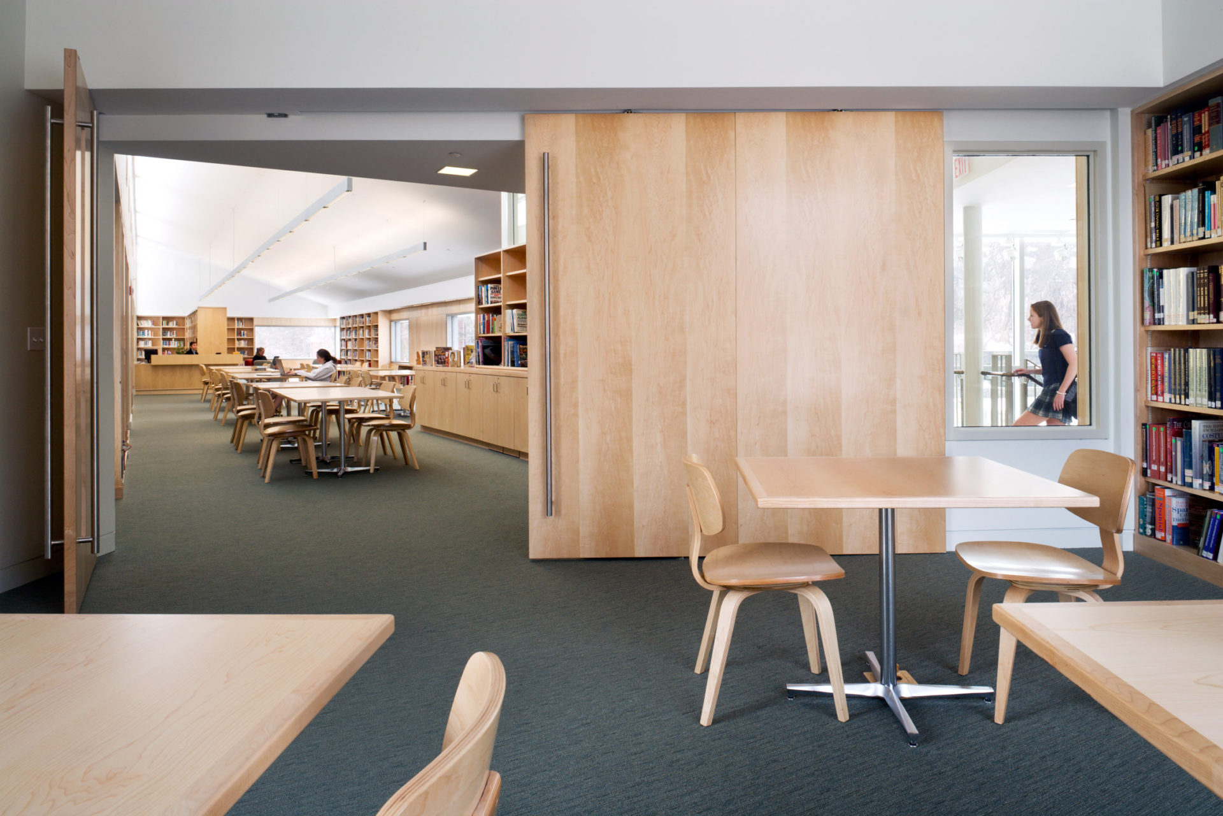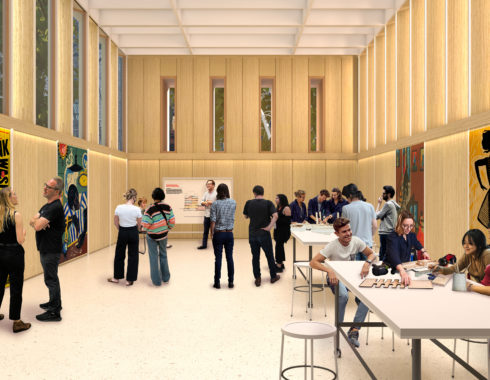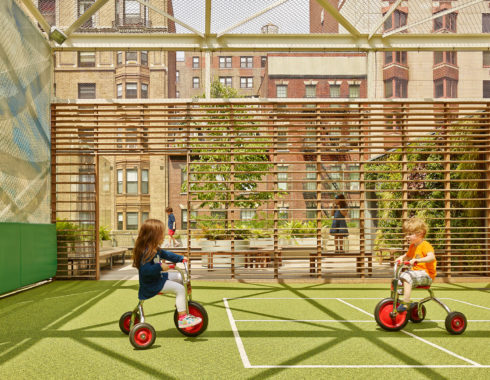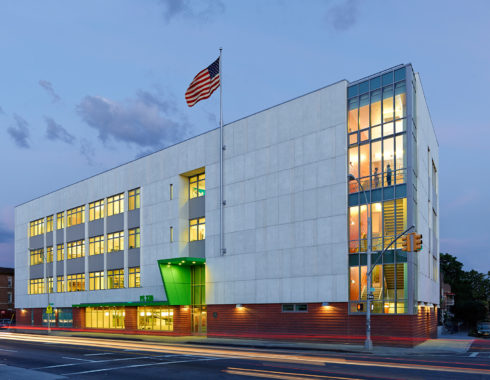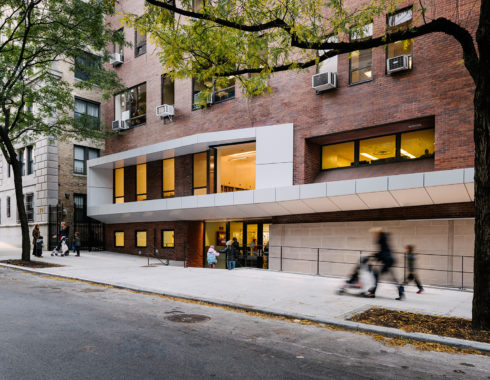School of the Holy Child
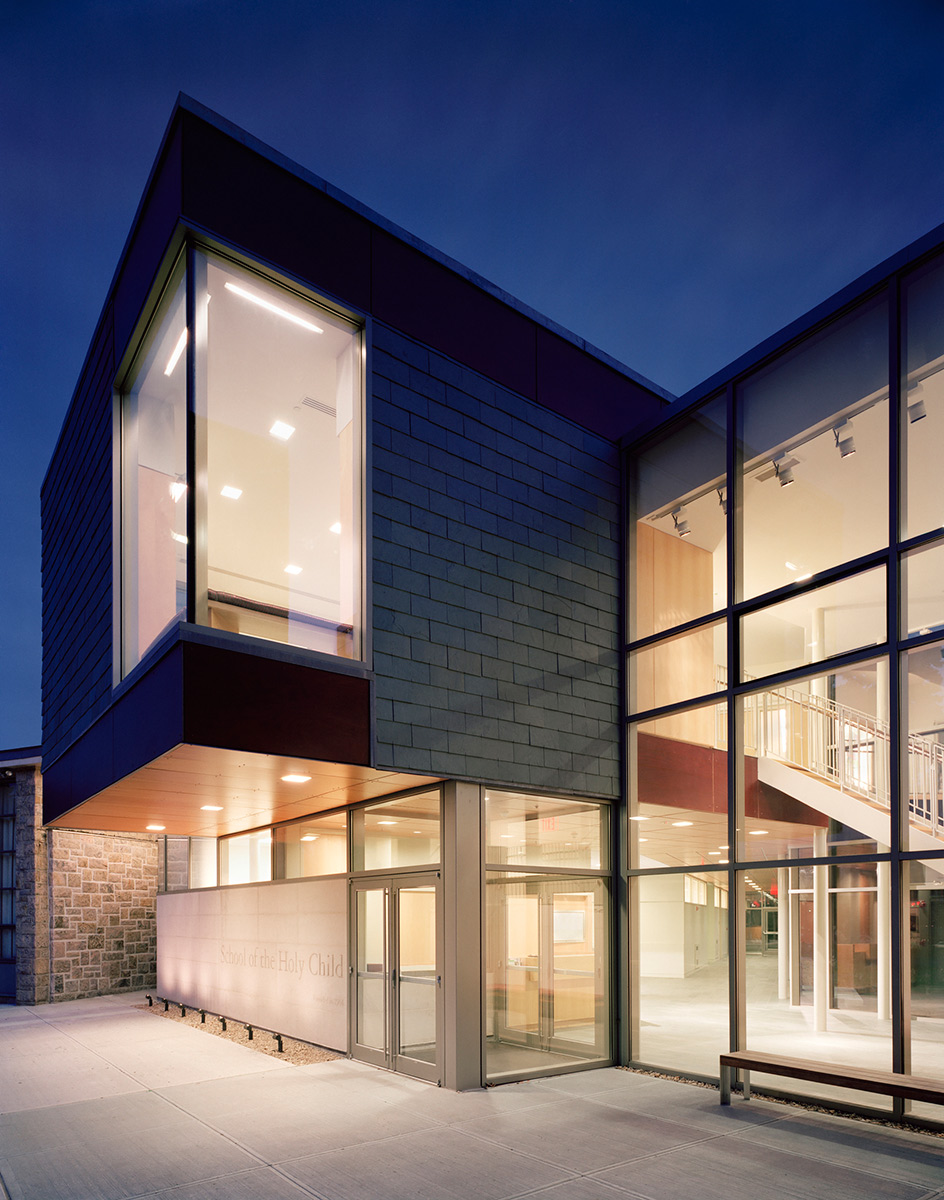
A 20,000 square foot addition to an all-girl’s middle and high school – comprising a new entry, lobby, library, classrooms, meeting rooms, and offices – forms the new heart of academic and social life. The project envelops and reorients a 1950s-era classroom building and establishes a garden courtyard between the new addition and a Tudor Revival-style mansion, the symbolic core of the school. In response to the school’s prior master plan, which placed the addition in the campus landscape between the two buildings, MBB’s design team proposed positioning the new library and classrooms on top of the existing building, and reorienting it to create a courtyard entrance. The successful solution, which preserves the existing campus landscape and views to the historic mansion, created a strong sense of place that merges the past and present lives of the school. The design of the new addition re-interprets the materials of the 1930s-era mansion – slate, stone, wood, copper – in a contemporary architectural language. At the ground floor entry, transparent glass walls offer unobstructed views through the lobby and reciprocal views between the two buildings. The students were consulted on the design of interior spaces, where window seats and group study areas embody their preference of collaborative study. Throughout the building, light, materials, textures, and colors blend to create a rich environment, and abundant windows open to views of the campus and nearby Long Island Sound. By engaging the school’s campus context, the new addition allows the venerable mansion and its landscape to remain the symbolic core of the school while confirming its forward-looking agenda and aspirations for its students.
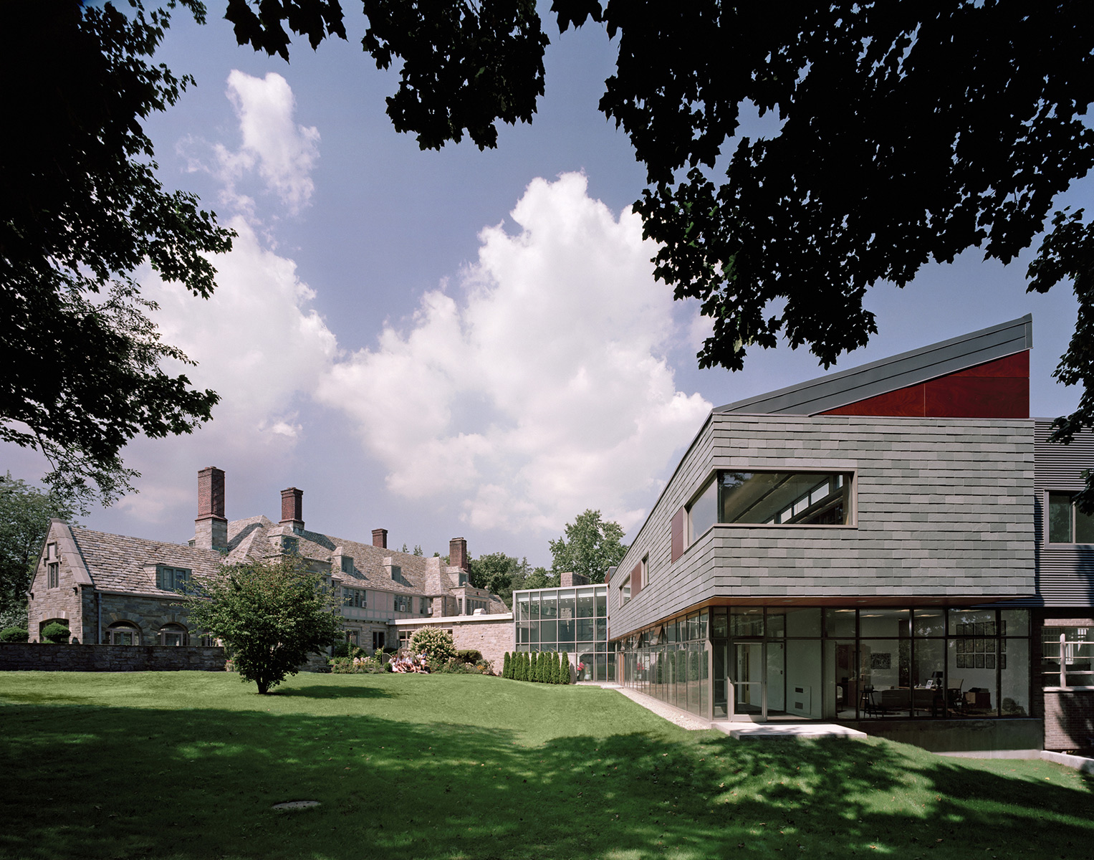
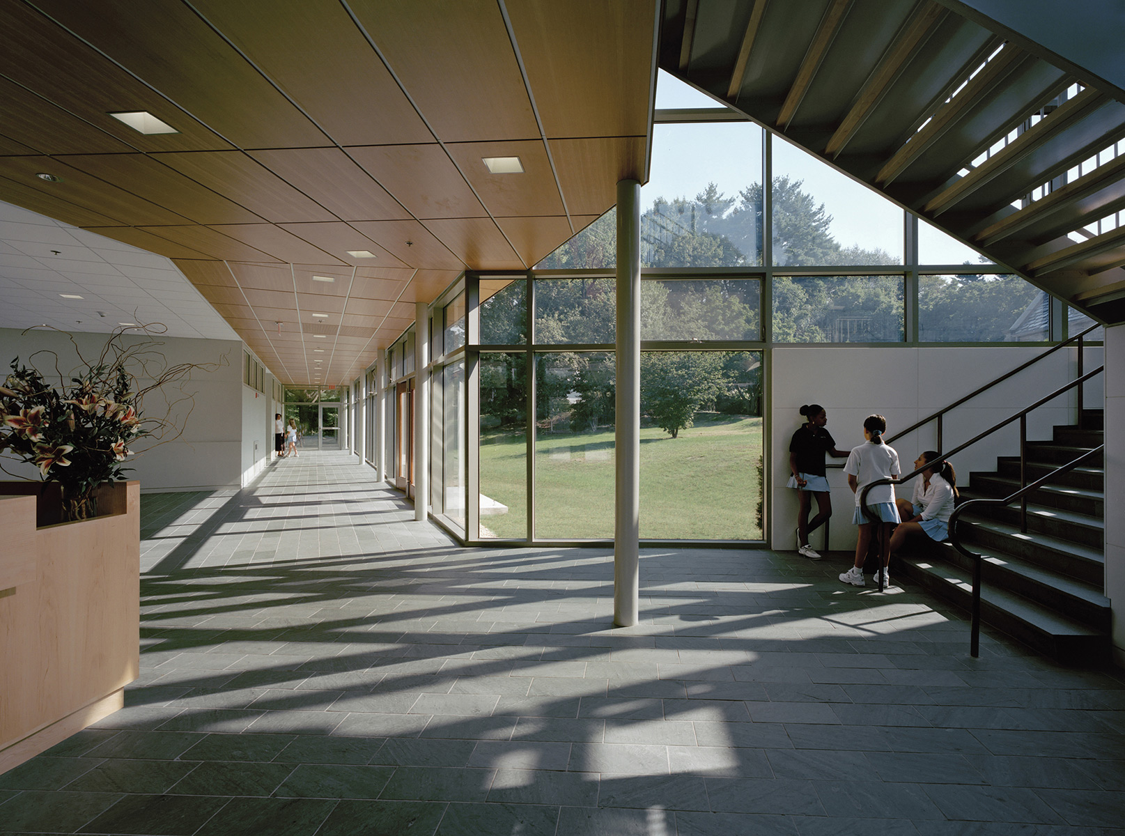
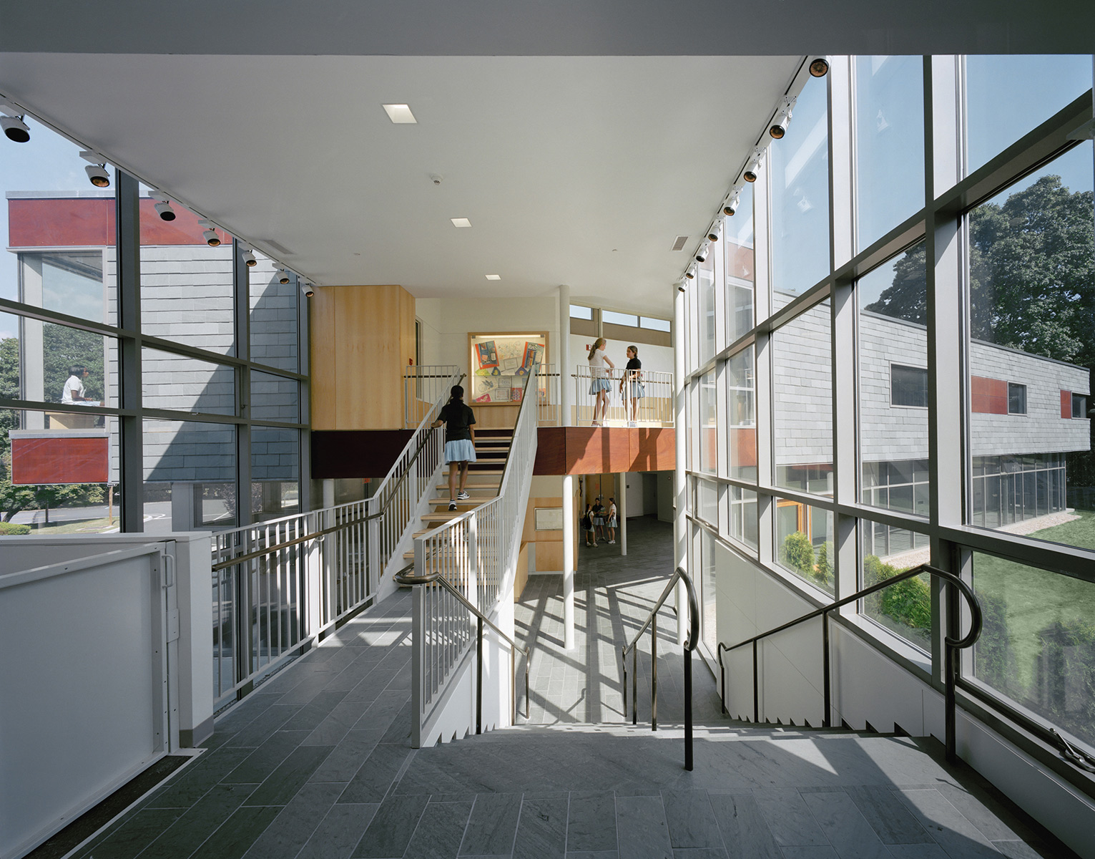
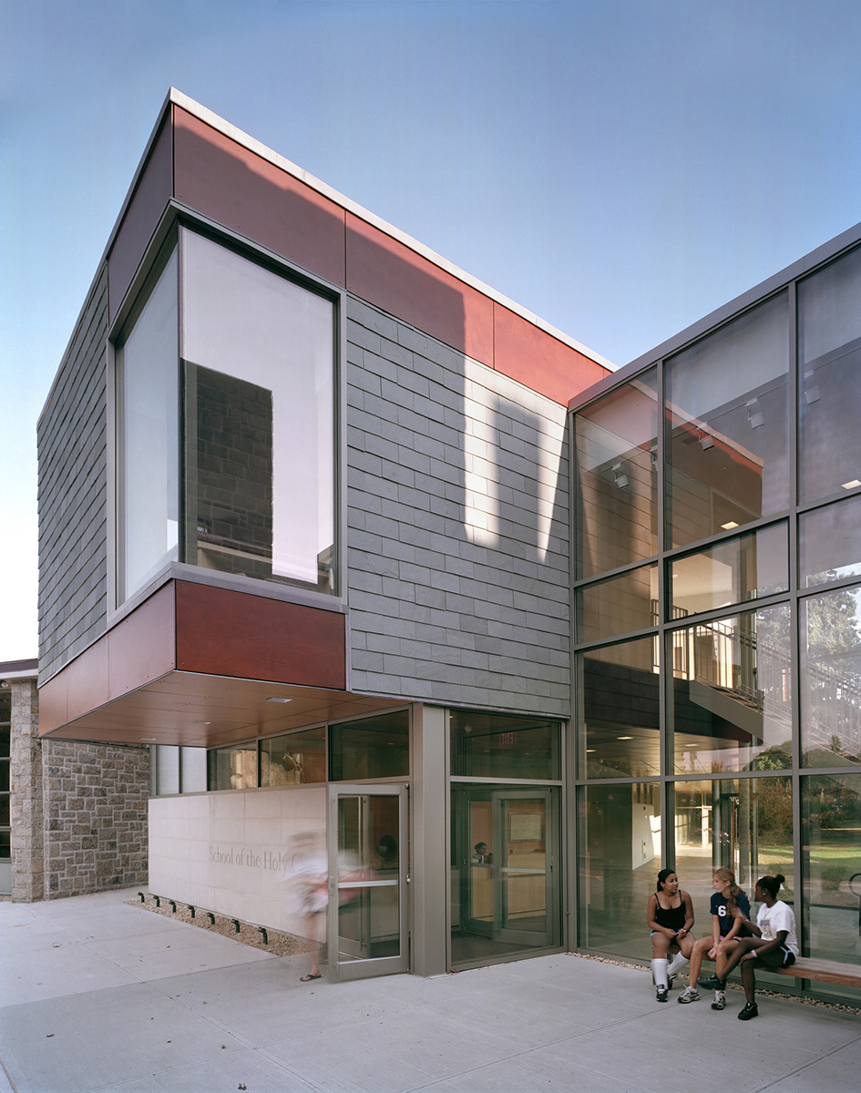
Recognition
- 2005 American Institute of Architects Westchester/Mid-Hudson, Honor Award Honor Award
- 2005 Boston Society of Architects Citation for Design
- 2005 Society of American Registered ArchitectsAward of Honor
Select Publications & Interviews
- |
Photos © Albert Vecerka / Esto / Peter Aaron
