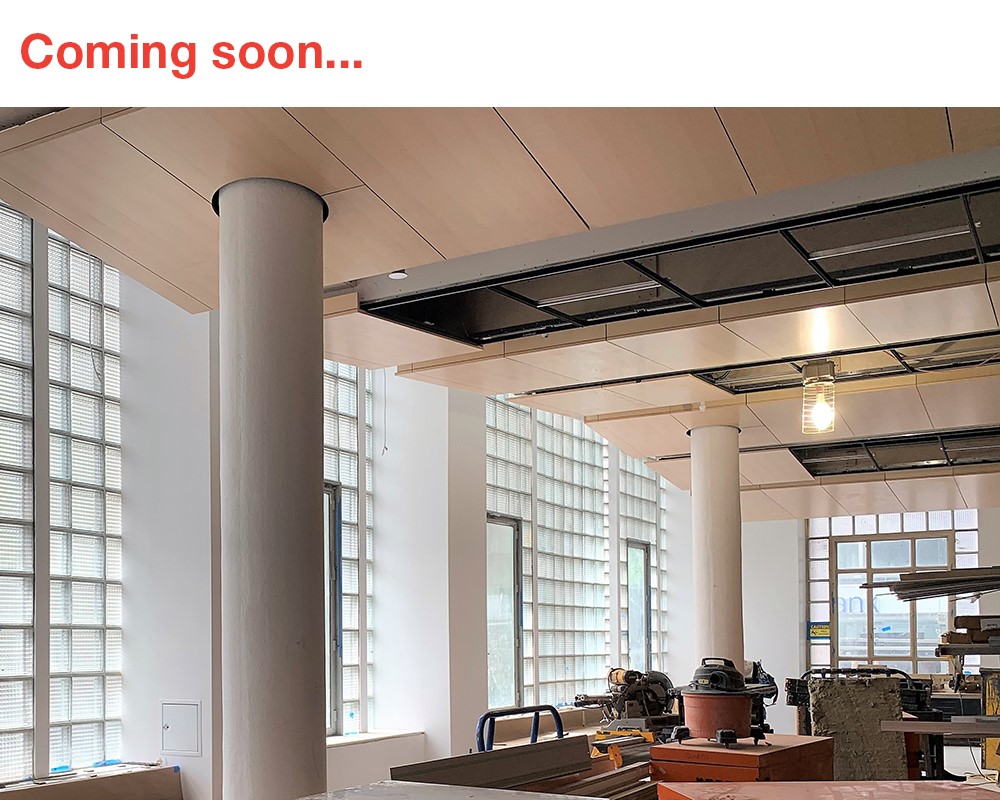New Offices and Hearing Room for NYC LPC

New workspaces and public hearing room for NYC Landmarks Preservation Commission near completion
In just a few months, NYC’s Landmarks Preservation Commission will move into spacious, light-filled offices spread across four levels of a Deco-era building in Lower Manhattan. MBB designed this target LEED-Silver, 44,000-square-foot renovation to provide a variety of flexible work environments, conference spaces, and a large public hearing room with an undulating ceiling that harnesses the daylight. Contemporary workplace design is one of our fastest growing areas of practice.