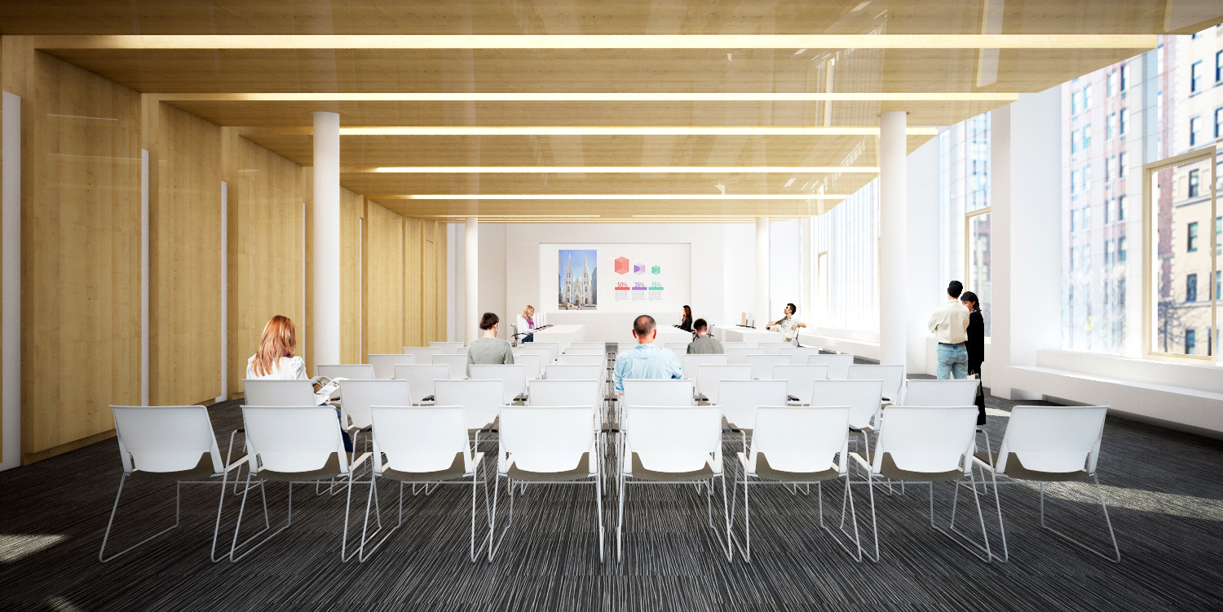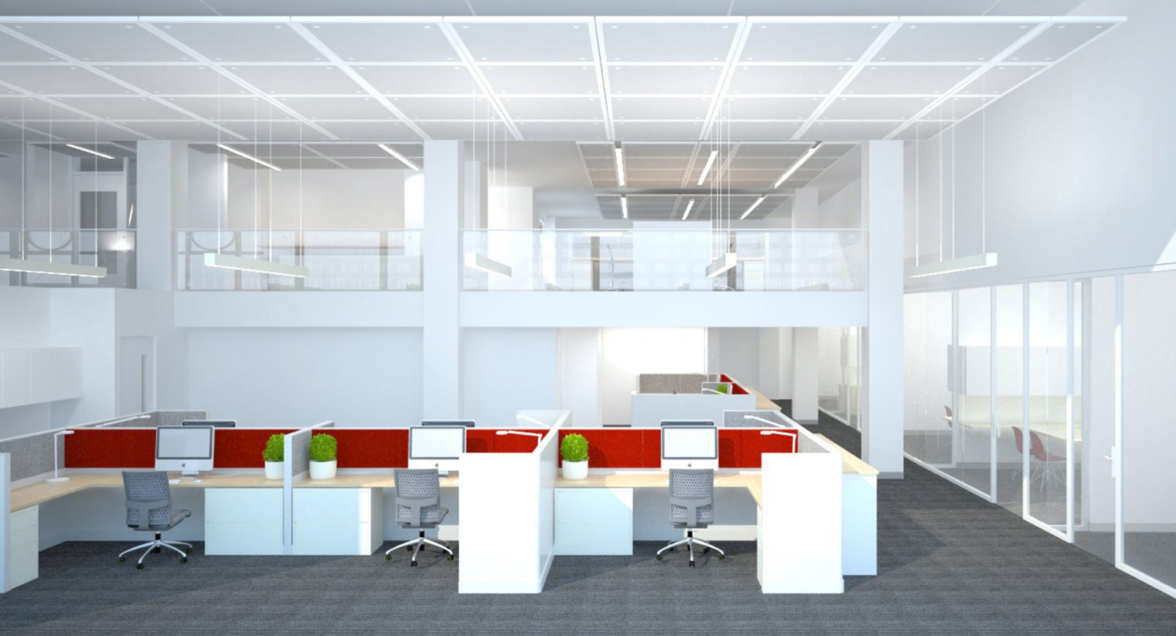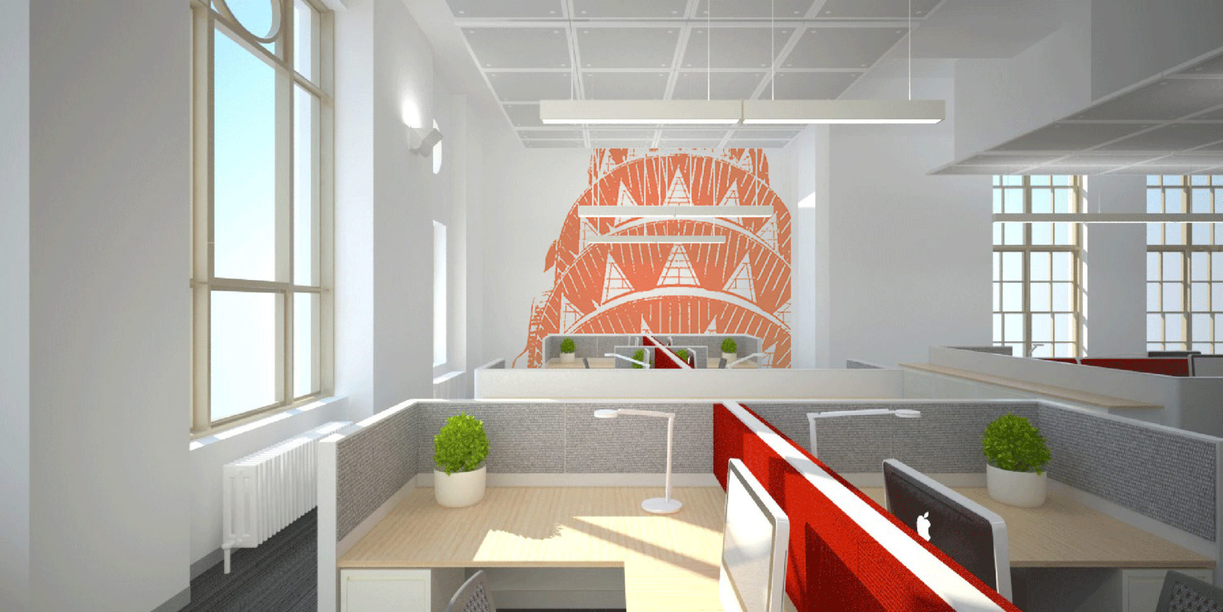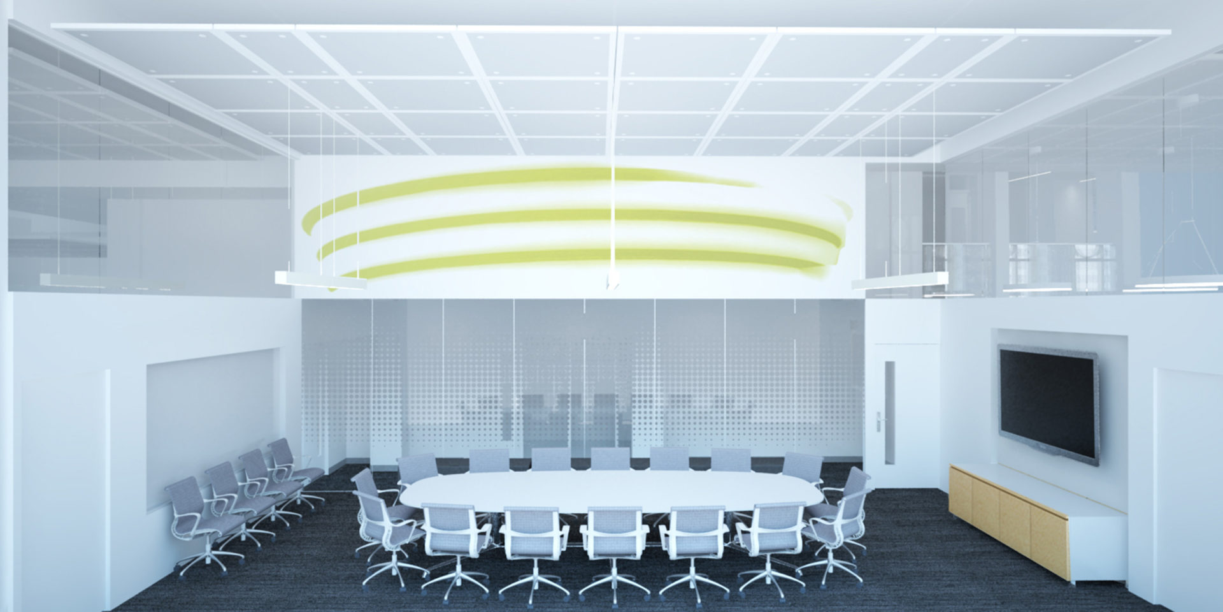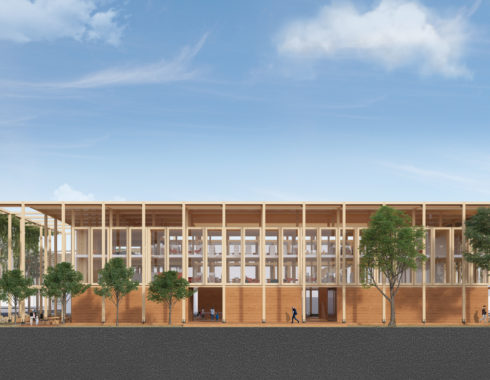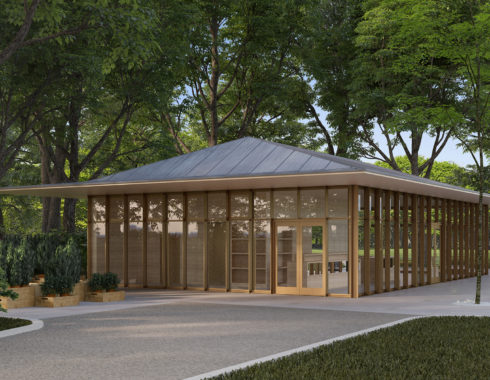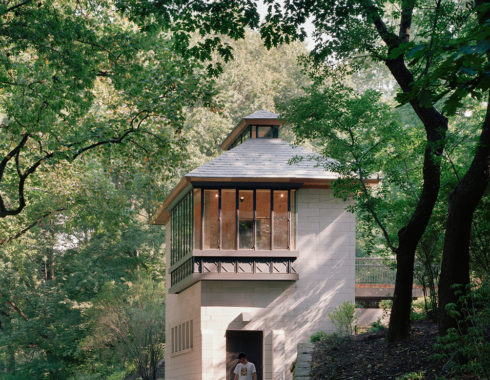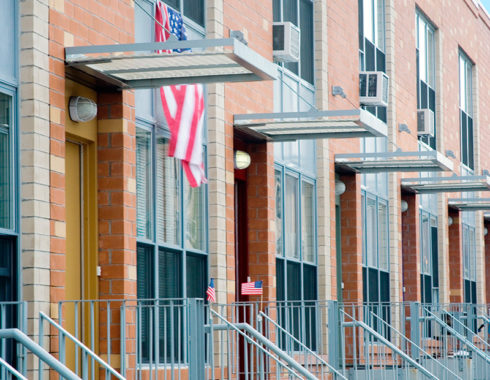Landmarks Preservation Commission Offices
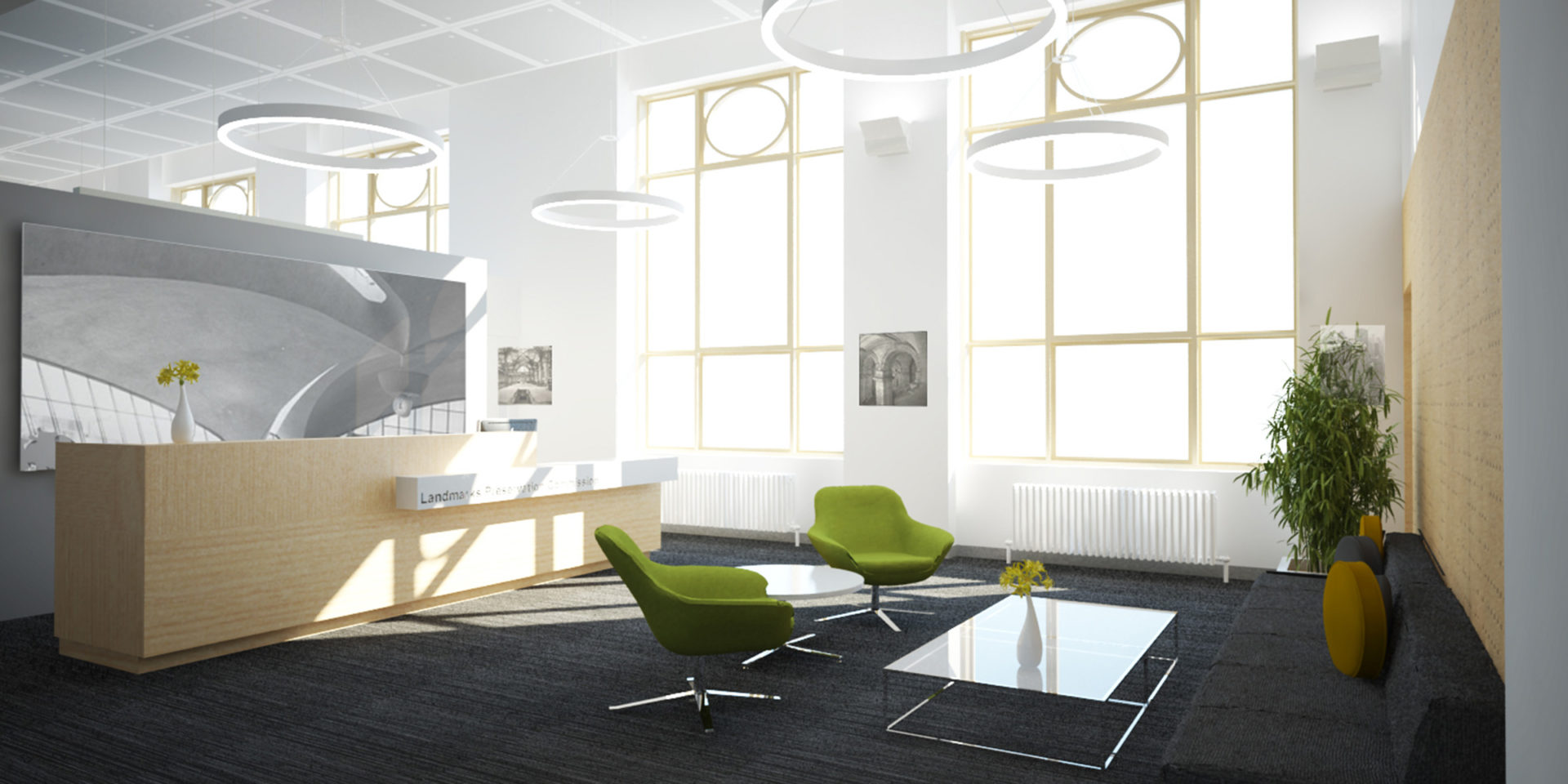
The renovation of 44,000 square feet of offices, conference spaces, and public hearing rooms for the New York City Landmarks Preservation Commission (LPC) involved the LPC and two other governmental agencies: the NYC Department of Design & Construction, and the Department of Citywide Services. With a goal to enhance the agency’s overall collaborative work approach, the project creates more efficient work spaces, and integrates the LPC‘s goal of presenting a friendlier face to the public with a facility that reflects the agency’s mission and accomplishments. MBB designed light-filled common spaces to foster social interaction, a work environment to improve collaboration and efficiency, and mural-sized graphics that celebrate iconic New York City architecture and the agency’s work.
Renovation of work spaces consisted of complex reprogramming based on analysis of the workflows and the adjacencies of an intricate web of interrelated departments. Research into the LPC working methodology resulted in a design that streamlines and improves the speed of the review and approval process. The expansive space, located on multiple floors within a pair of landmarked buildings, now features state-of-the-art technologies, which are paired with energy efficiencies designed to achieve LEED Silver certification. The new offices are a demonstration of the NYCLPC’s commitment to responsible adaptive reuse of historic spaces and serve as a paradigm for the public, will be completed in Spring 2018.
