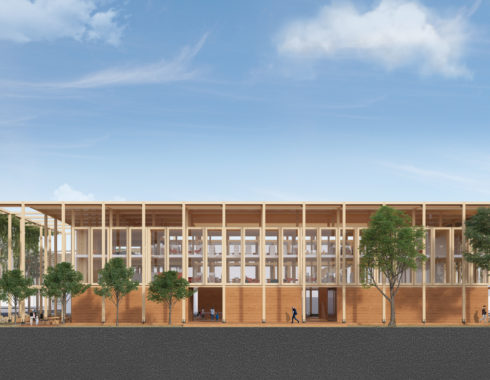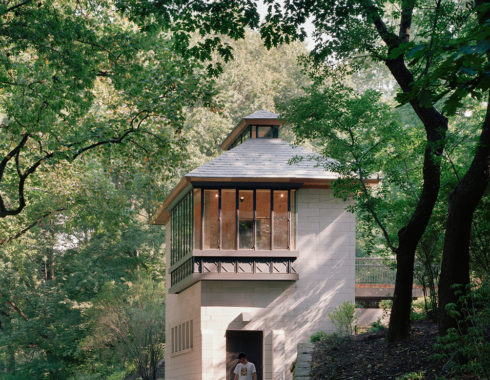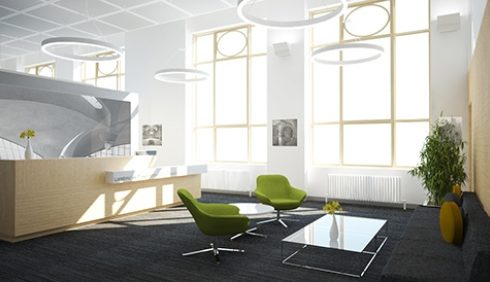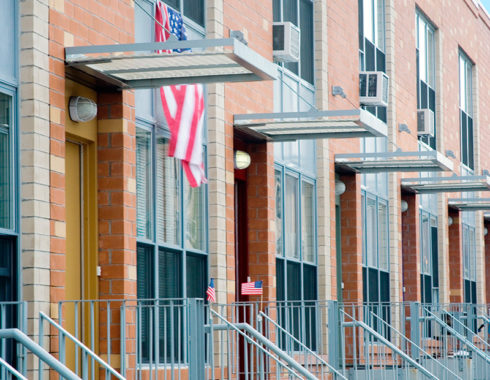Bayard Cutting Arboretum Visitor Center
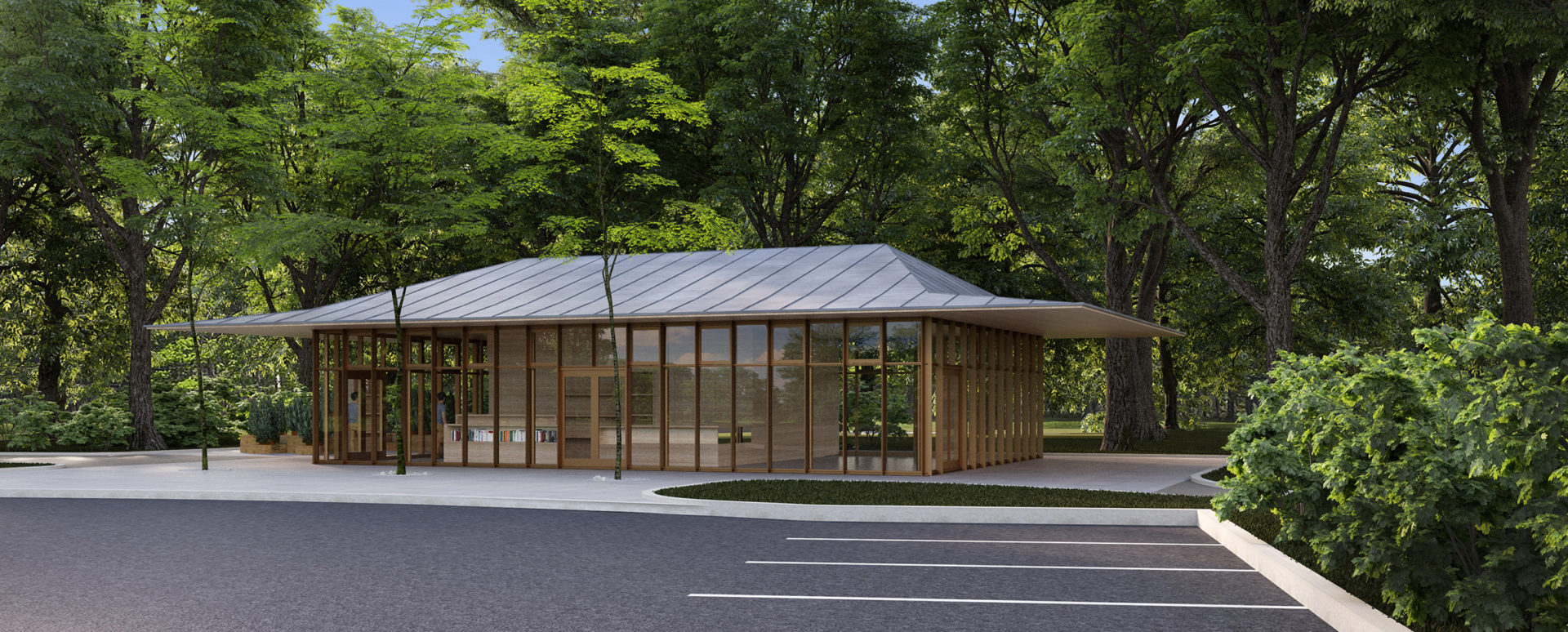
Dramatically improving access to this 691-acre state park designed by Frederick Law Olmsted, MBB Architects designed a new visitor center that invites guests of all ages and abilities to explore the historic landscape.
The new glass pavilion will be approached from the east, minimizing disruptive site work and providing an intuitive gateway to the pedestrian paths and adjacent mansion at the heart of the former Bayard Cutting Estate. MBB collaborated with Starr Whitehouse Landscape Architects to maintain tree canopy and root systems while improving parking, lighting and accessibility.
Offering views of the landscape through transparent glass walls, the visitor center will present exhibits that highlight the history and horticulture of the site. Adhering to a tight budget, the design minimizes the center’s environmental footprint while maximizing its value to visitors. Peak parking load will be served by nearby grass lots to preserve green space.
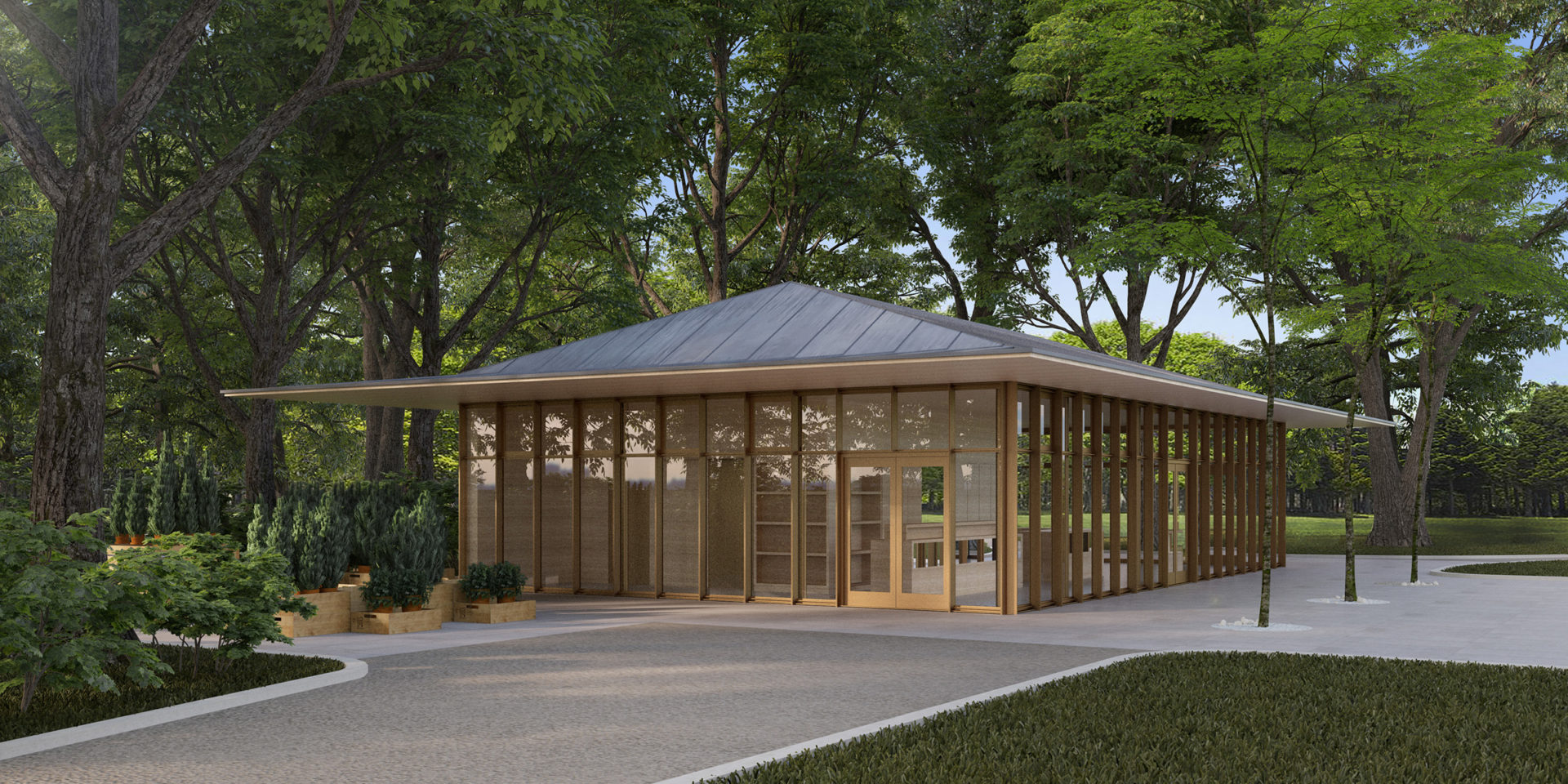
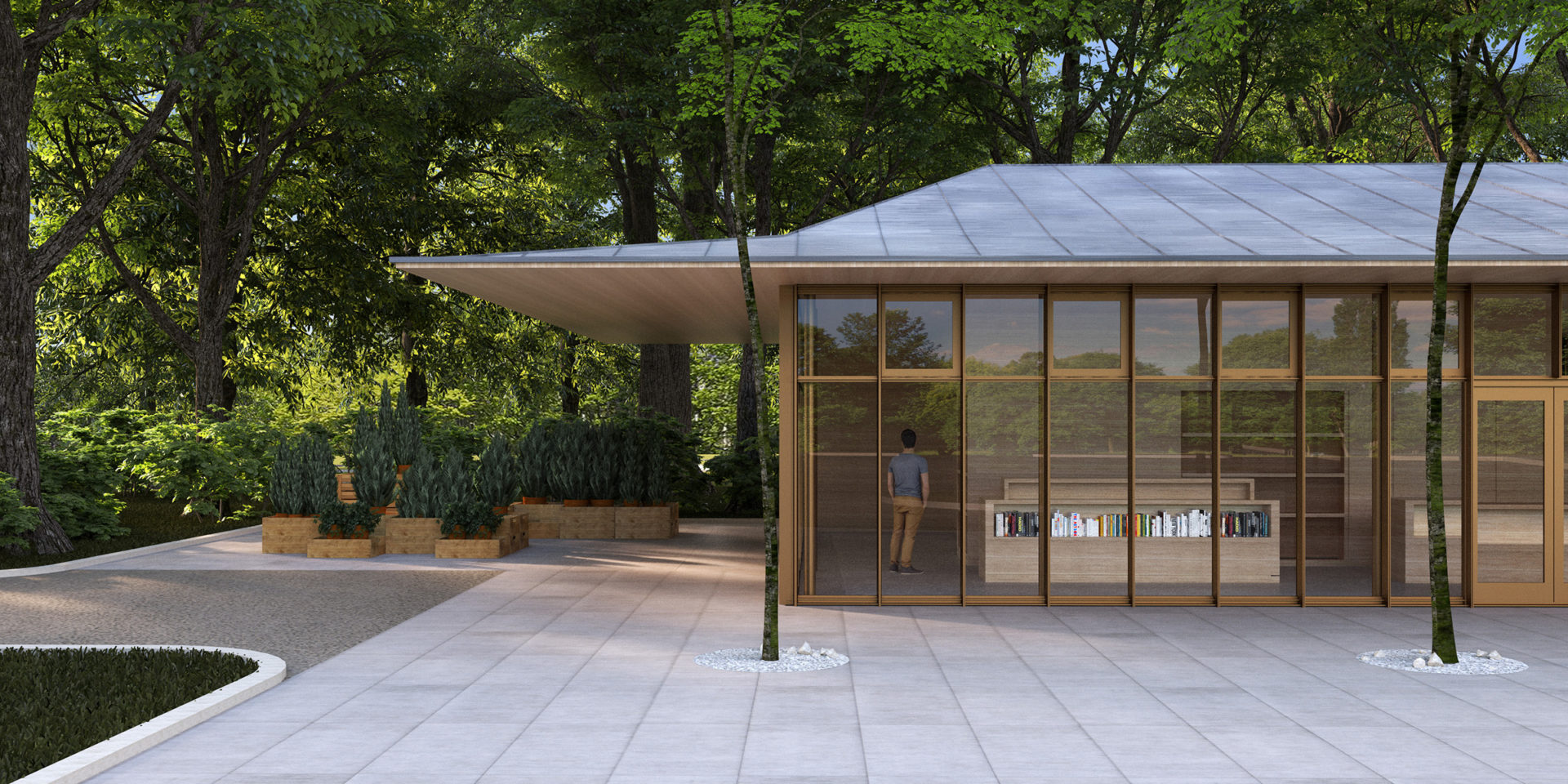
Select Publications & Interviews
- The Architect's Newspaper | January 4, 2023Construction begins on MBB Architects’ sleek visitor center for a Gilded Age arboretum
