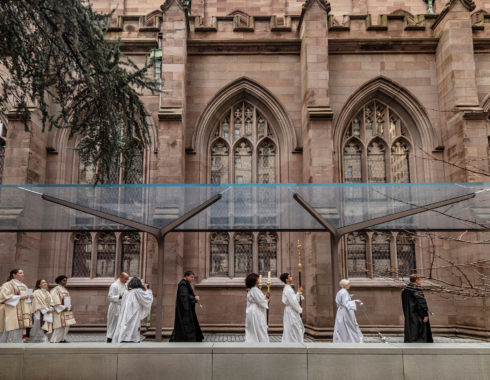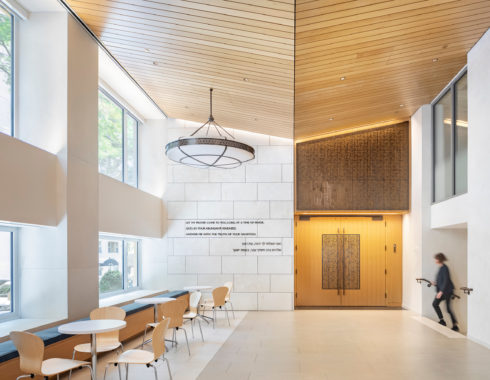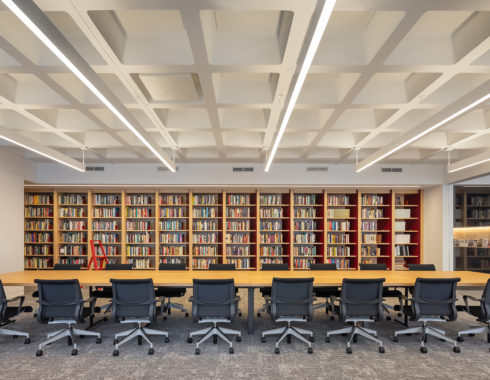Garitage Park Urban Development Plan

MBB won an international design competition for the final phase of Garitage Park; a 39 acre multi-phase development project in Sofia, Bulgaria which includes residential, commercial, retail, educational and sports facilities. MBB was awarded the design of a 450,000 sf high-rise residential tower, as well as the master plan concept and landscape design (with RKLA) of six acres of site amenities.
The design emerged from our urban sensibility and desire to create vibrant public spaces within the development. MBB’s key design objectives were to design the towers with a focus on the pedestrian experience, as well as quality of the interior spaces. The positioning of the tower highlights Sofia’s dynamic views of the mountains that rise to the south of the city.
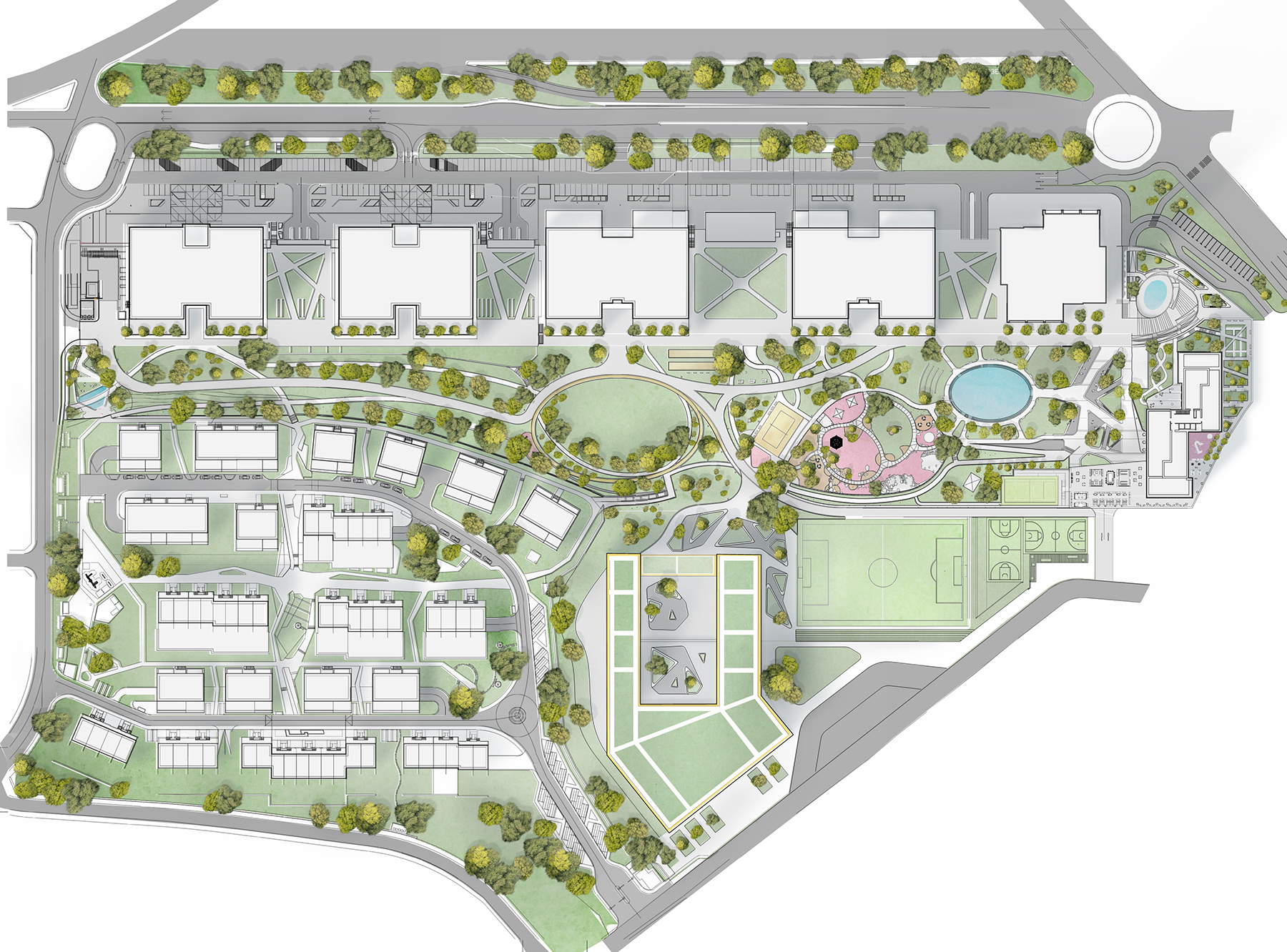
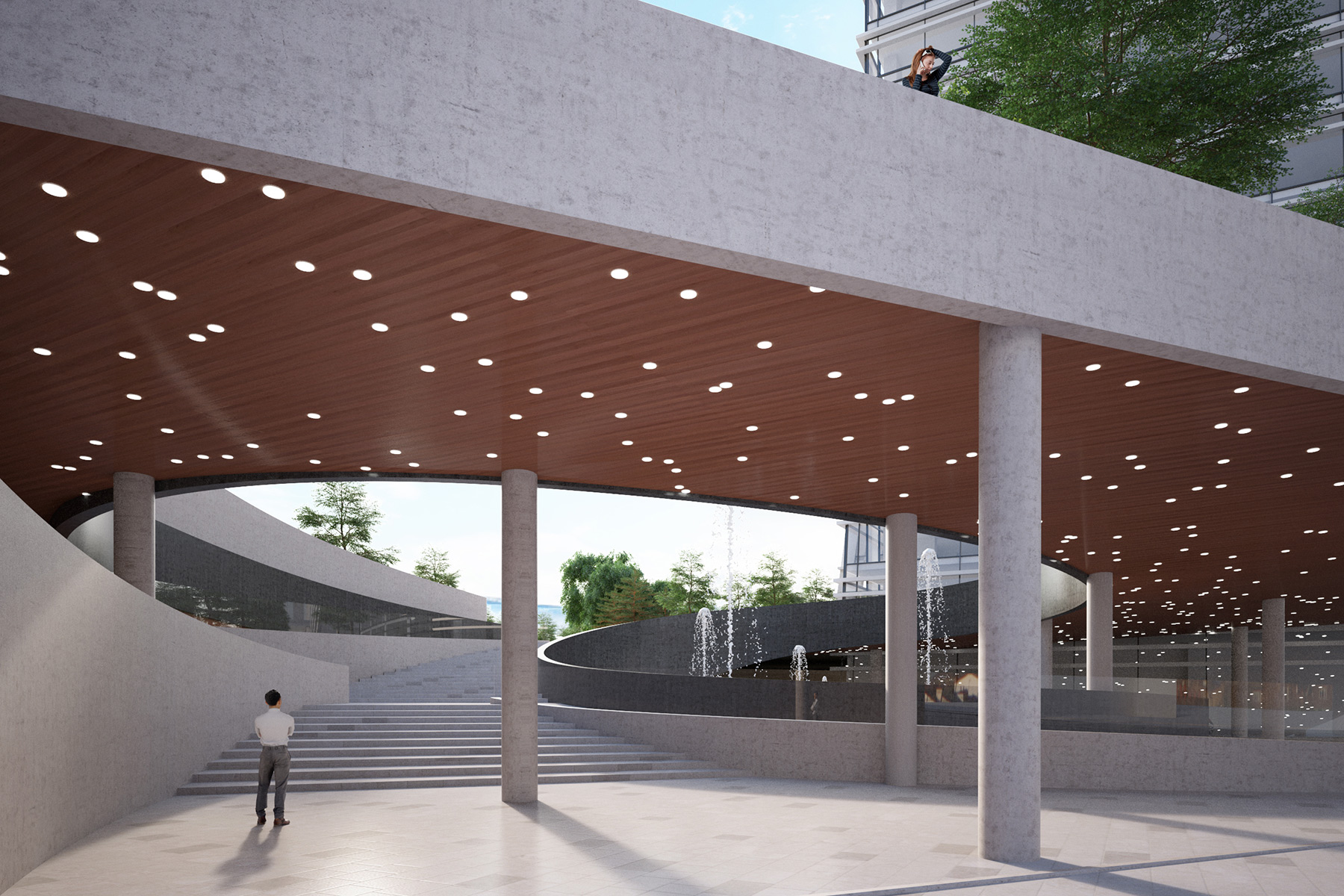

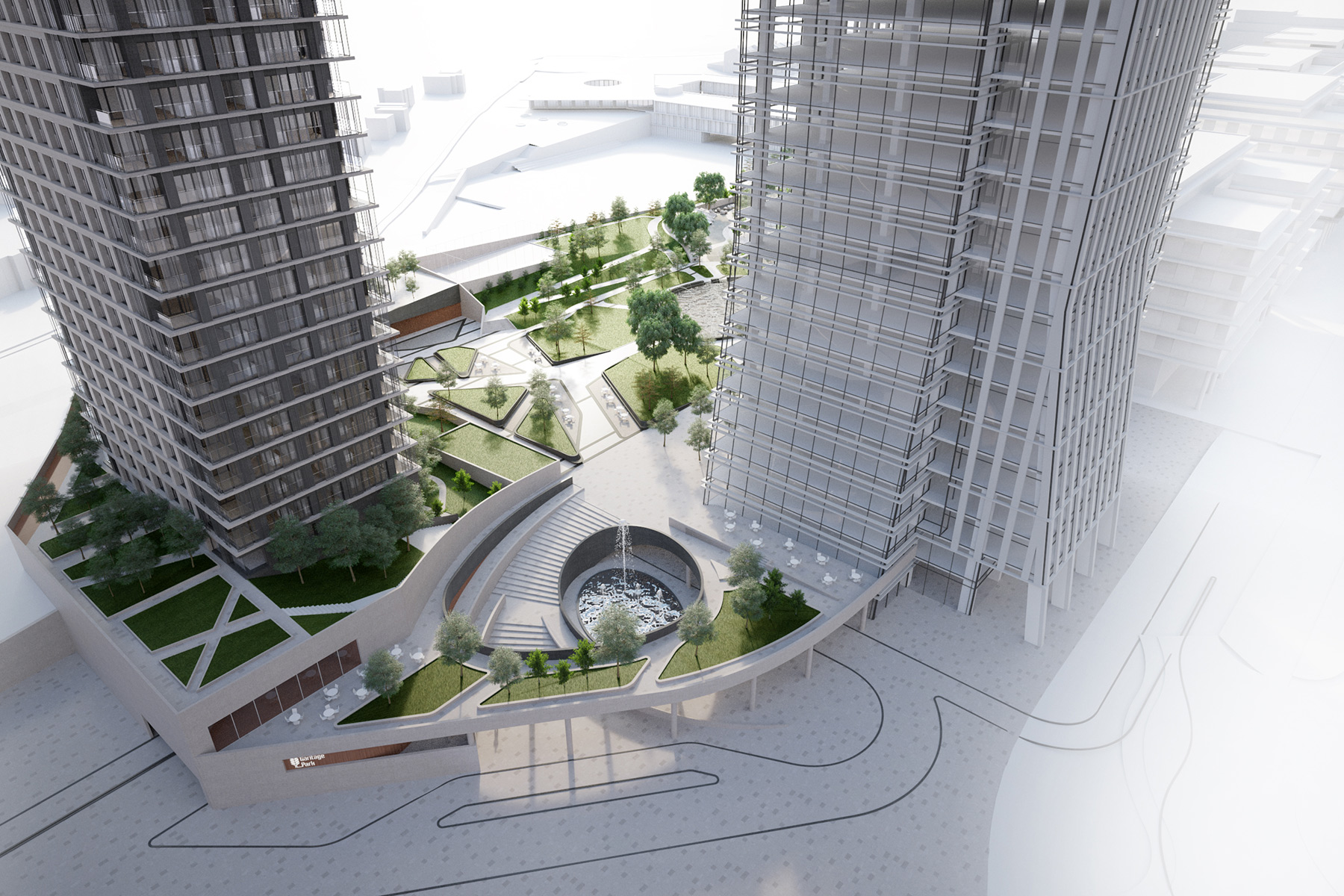
Recognition
Select Publications & Interviews
- AEC Café | June 20186-Acre Mixed-Use Complex in Sofia, Bulgaria by Murphy Burnham & Buttrick Architects
- ArchDaily | April 2018Garitage Park Complex in Bulgaria is the Epitome of Mixed-Use
- Architect | April 2018Garitage Park
- The Construction Specifier | 2 January 2020MBB Architects design high-rise for Bulgaria’s Garitage Park

