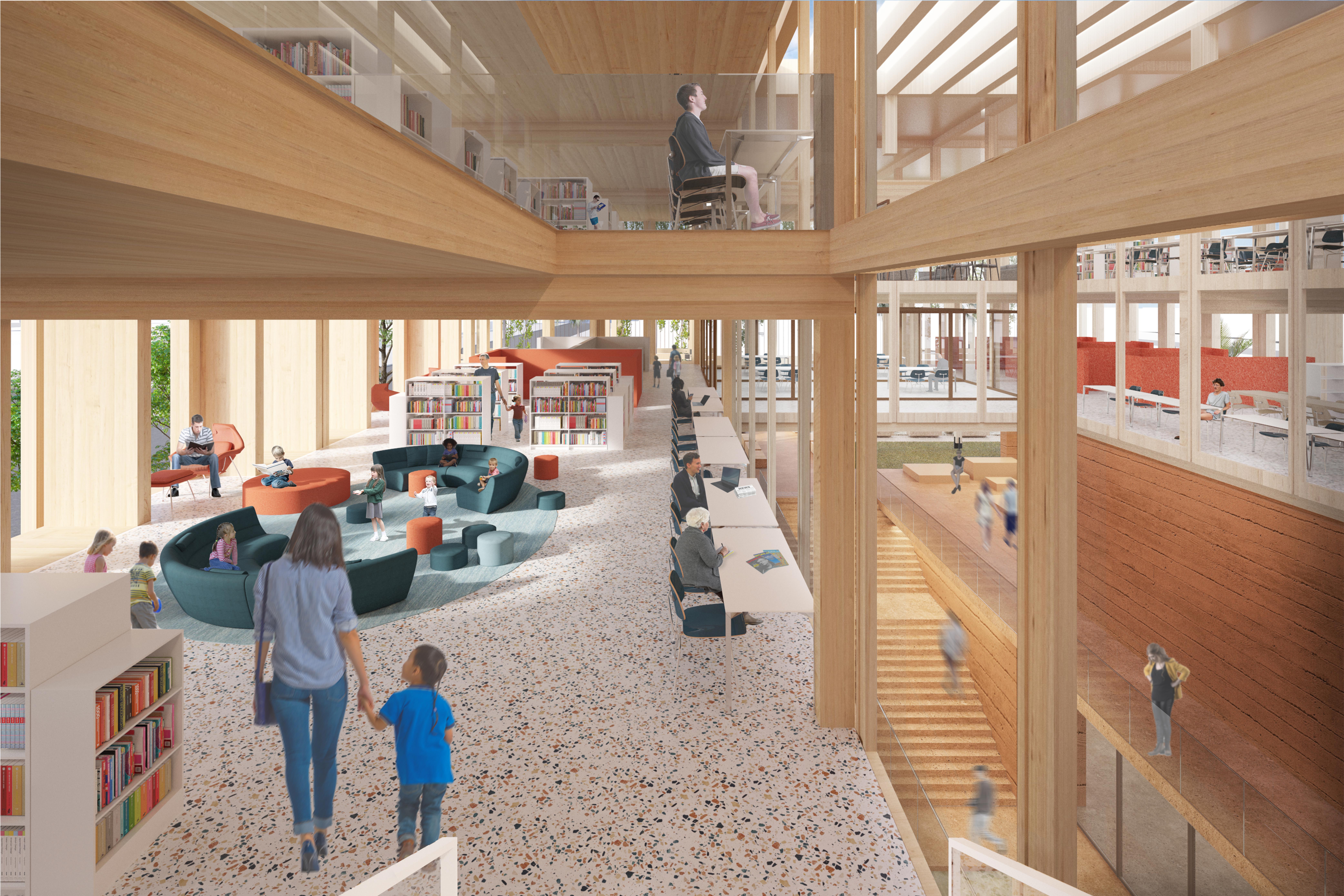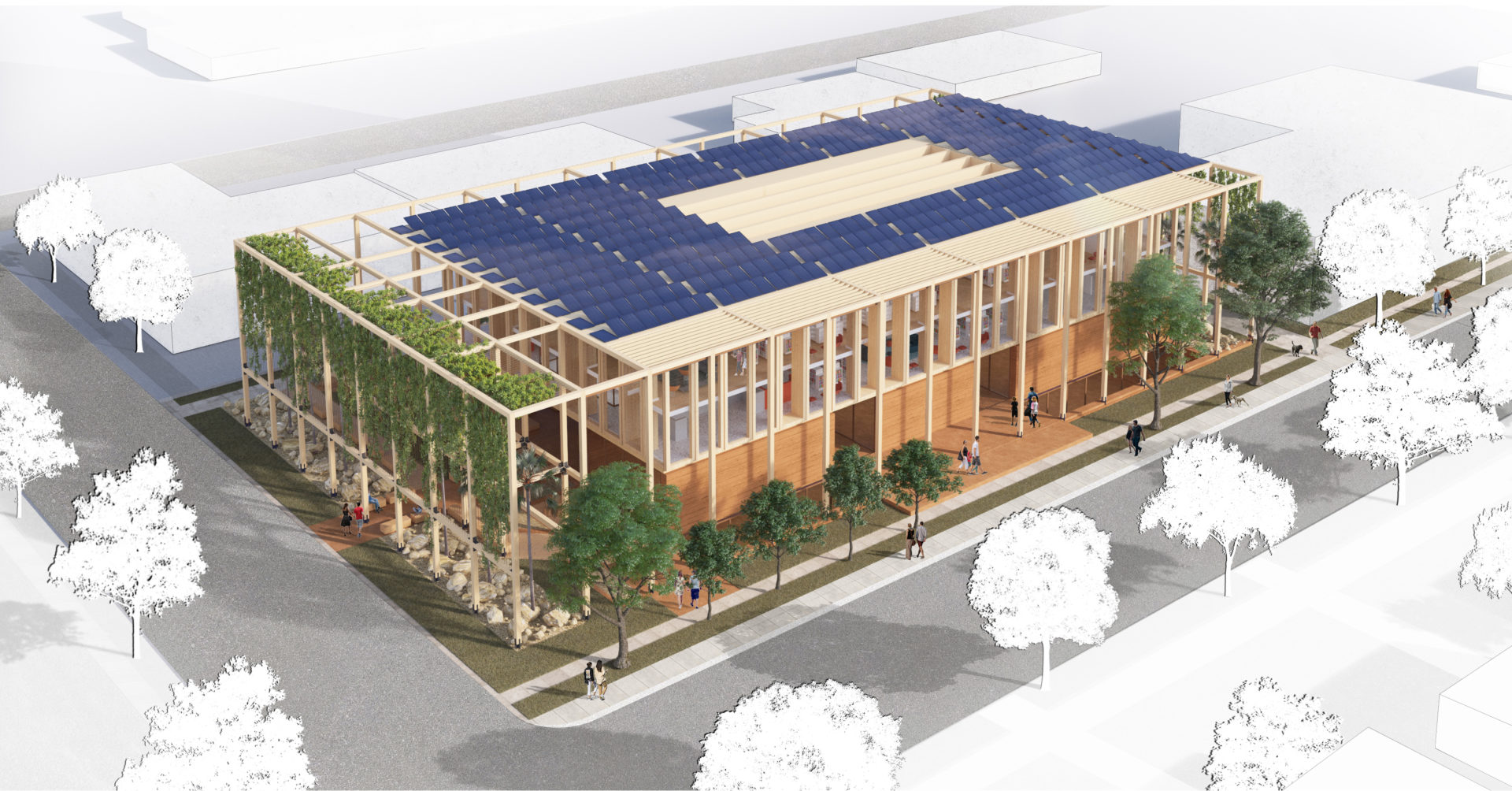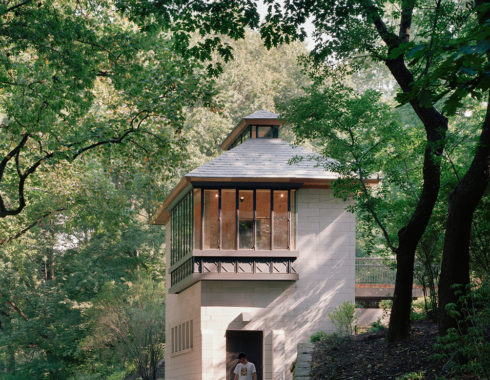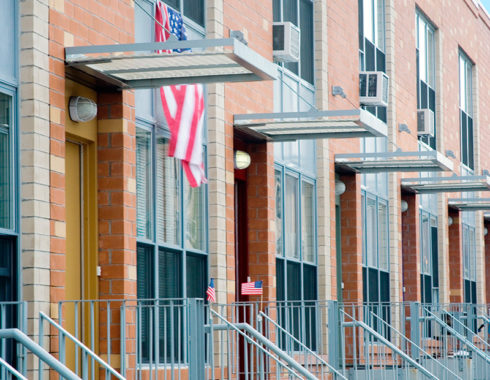Net Zero Energy Library
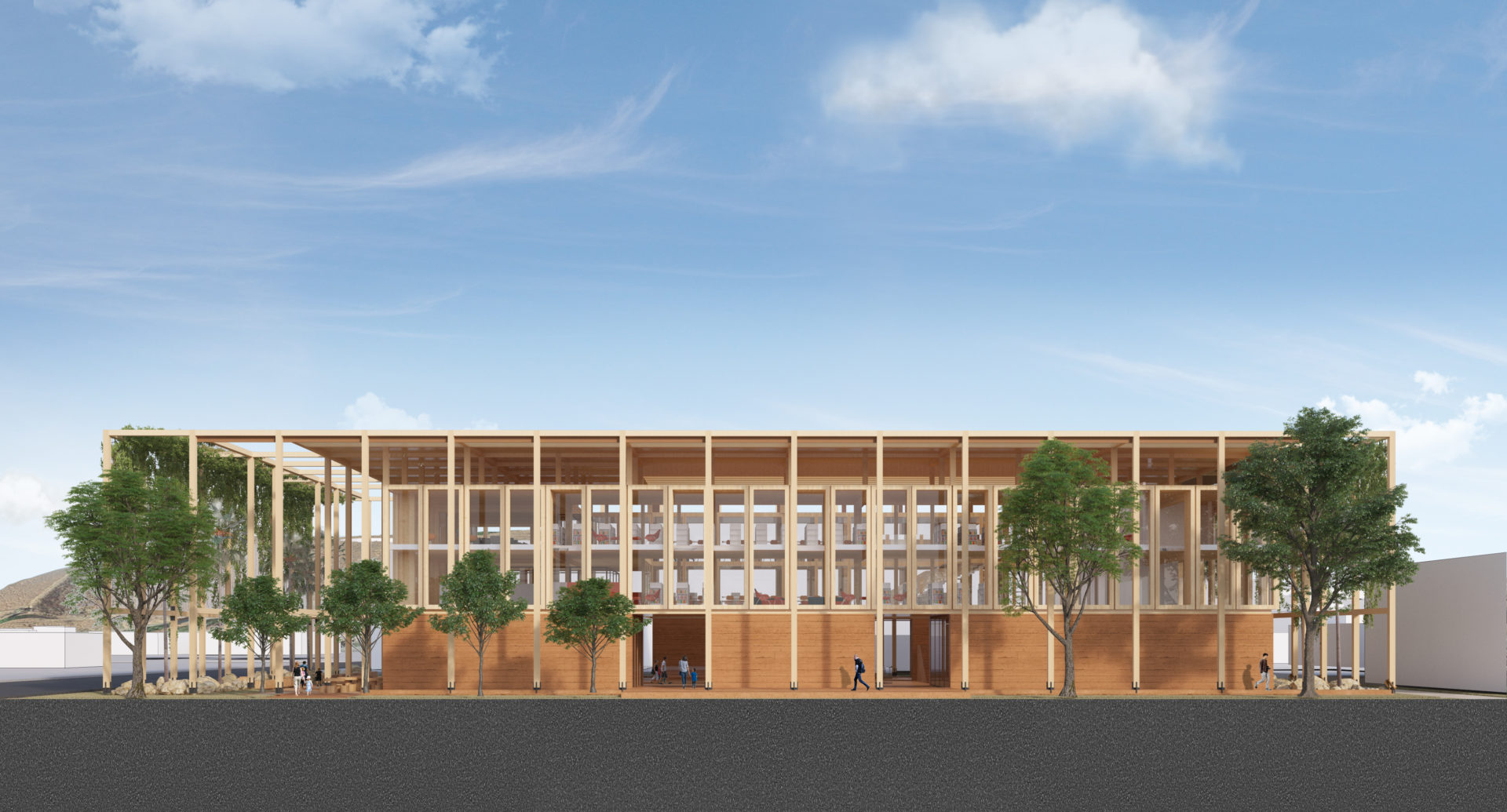
Designed as a carbon-neutral community magnet, MBB’s proposal received the Merit Award in the 2020 Architecture at Zero library design competition. Titled “Community Currents,” MBB’s entry responded to the mild climate and abundant sunshine of Hollister, California with sustainable design strategies like passive ventilation, daylighting of interior spaces, and on-site photovoltaic energy. A spacious courtyard provides light and fresh air to the interior, while the overhanging solar canopy optimizes PV production and moderates solar heat gain.
The competition jury praised MBB’s design as follows:
“This is one of those really careful, calming, rigorous approaches to resolving the program and fitting a building into a place at an appropriate scale . . . it was an excellent and clear plan development with adjacencies and sectional development around the atrium really well addressed. The traditional Piano nobile organization of the scheme is in line with that of historic civic buildings and libraries in particular. We also felt that it was a very good use of the below grade levels allowing the overall mass above grade to be largely reduced . . . Beautiful renderings and drawings, and this (project) in particular is quite beautiful.”
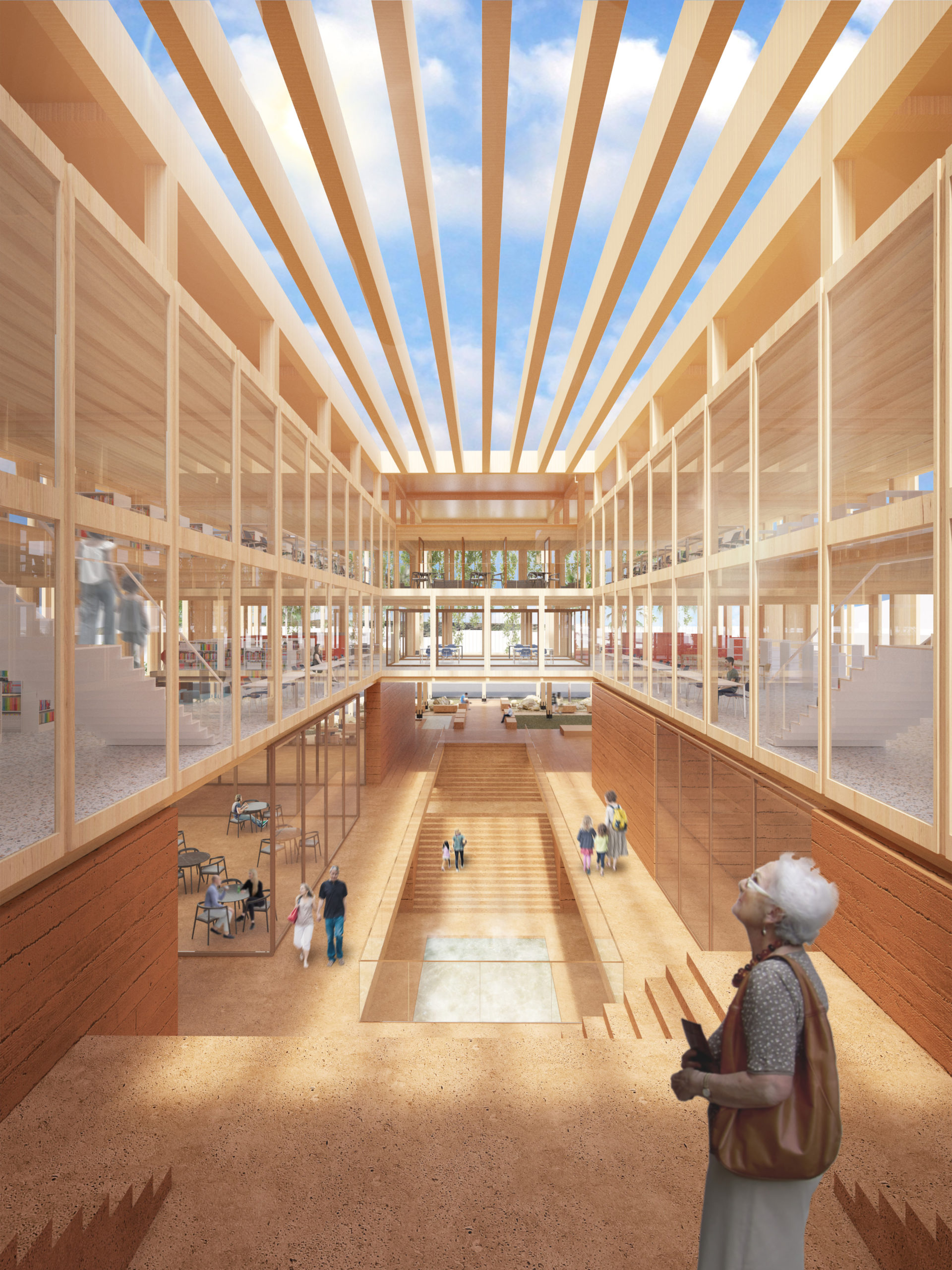
A carbon-negative CLT and glulam grid structure spreads across the site, expanding the limits of the civic space at ground level. A porous plan at street level provides opportunities for the public to wander through outdoor spaces with native plantings and along pathways between rammed earth masses containing community programs. These volumes are arranged around a central courtyard, which penetrates the floors above and functions as social space, providing areas for small gatherings and informal interactions, and as the foundation of the library’s strategies for energy use reduction.
A spacious street-level entry plaza at the northwest corner captures prevailing winds and channels them down across a reflecting pool, which contributes humidification and evaporative cooling. Stack effect directs the airflow upward through the courtyard space, generating cross-ventilation on the upper floors directed through mechanically operated windows. Large areas of shaded glazing illuminate the interior spaces and provide views of the courtyard and reflecting pool. Exterior and interior staircases serve as the primary means of vertical circulation. These pass through and around the courtyard, making the experience of this outdoor space central to the visitors’ experience.
