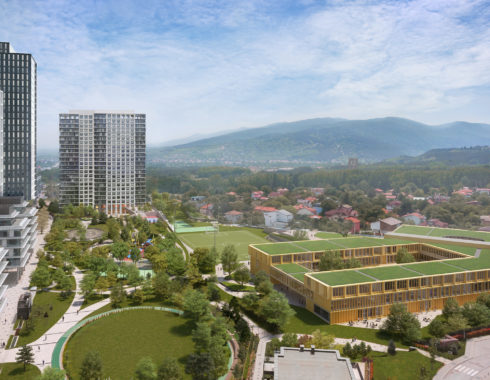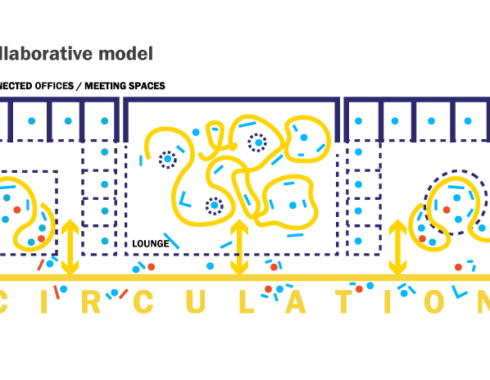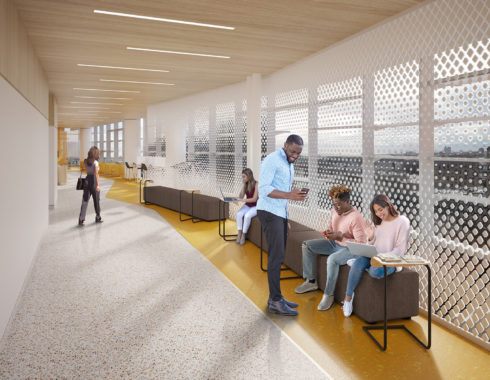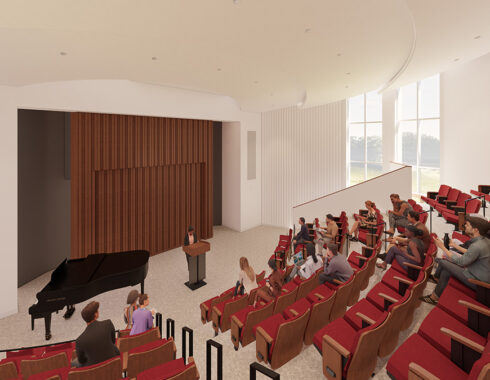Bistritsa Villas Community Plan
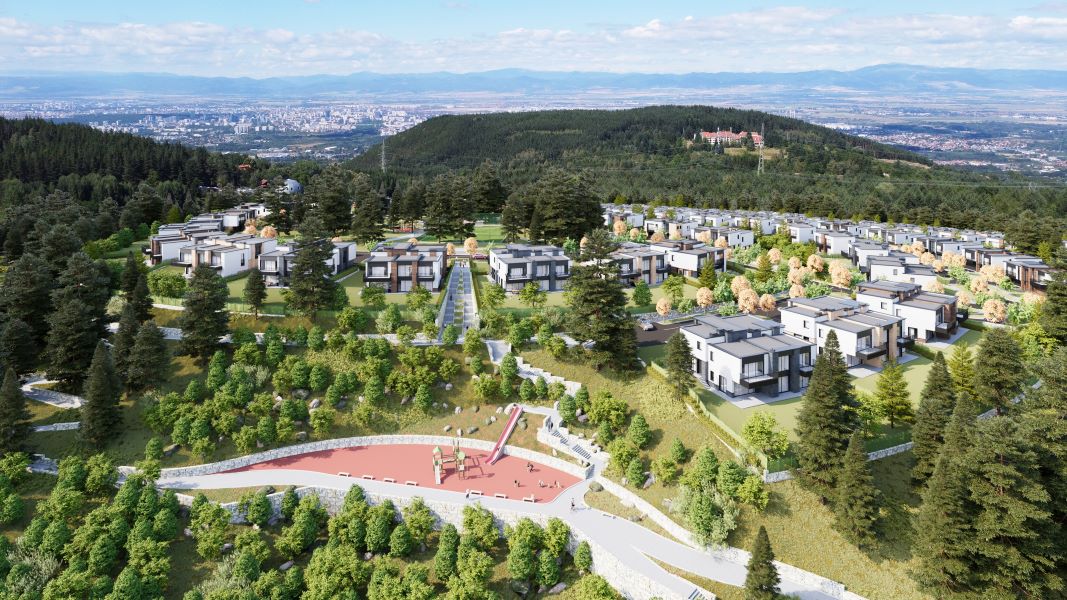
Visualization by Studio Morphe
In the foothills of Vitosha Mountain in Bulgaria, on a site previously deemed prohibitively steep, Garitage Investment Management engaged MBB to develop a master plan for a residential community that capitalizes on stunning mountain views while solving for the challenging grades.
Our site planning approach minimized disturbance to the site and costly grading operations while preserving open space and choice views. Streets and plots are optimally configured in relation to the hilltop and slopes. With RKLA Studio as landscape architect and in collaboration with Studio Morphe as our local partner, the plan envisions a community of 120 homes and a variety of amenities perched above the medieval village of Bistritsa.
To ease the challenges of building on uneven terrain, MBB arranged the streets along existing contours of the land to avoid a profusion of stepping properties separated by retaining walls. The main road leading to the hilltop park curves gently around the site to minimize the grade change. These and other planning strategies allowed for more efficient construction, more desirable lot dimensions, and more congenial neighborhoods than previous developers had thought possible.
The plan conserves mature trees and native vegetation, and drains stormwater runoff through a rehabilitated creek and retention ponds along the ravine at the western edge of the site. Landscape amenities include the Entry Gardens, the Hilltop Park, and the South Embankment with switchback trails and common areas overlooking the village. Embracing of the rugged topography, the plan preserves view corridors toward Vitosha Mountain National Park to the west.
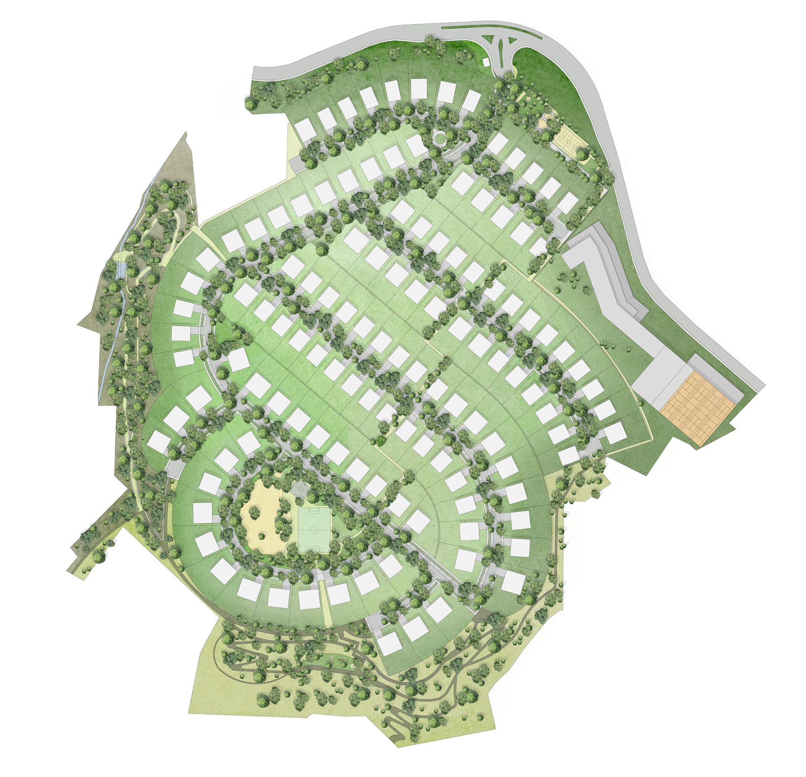
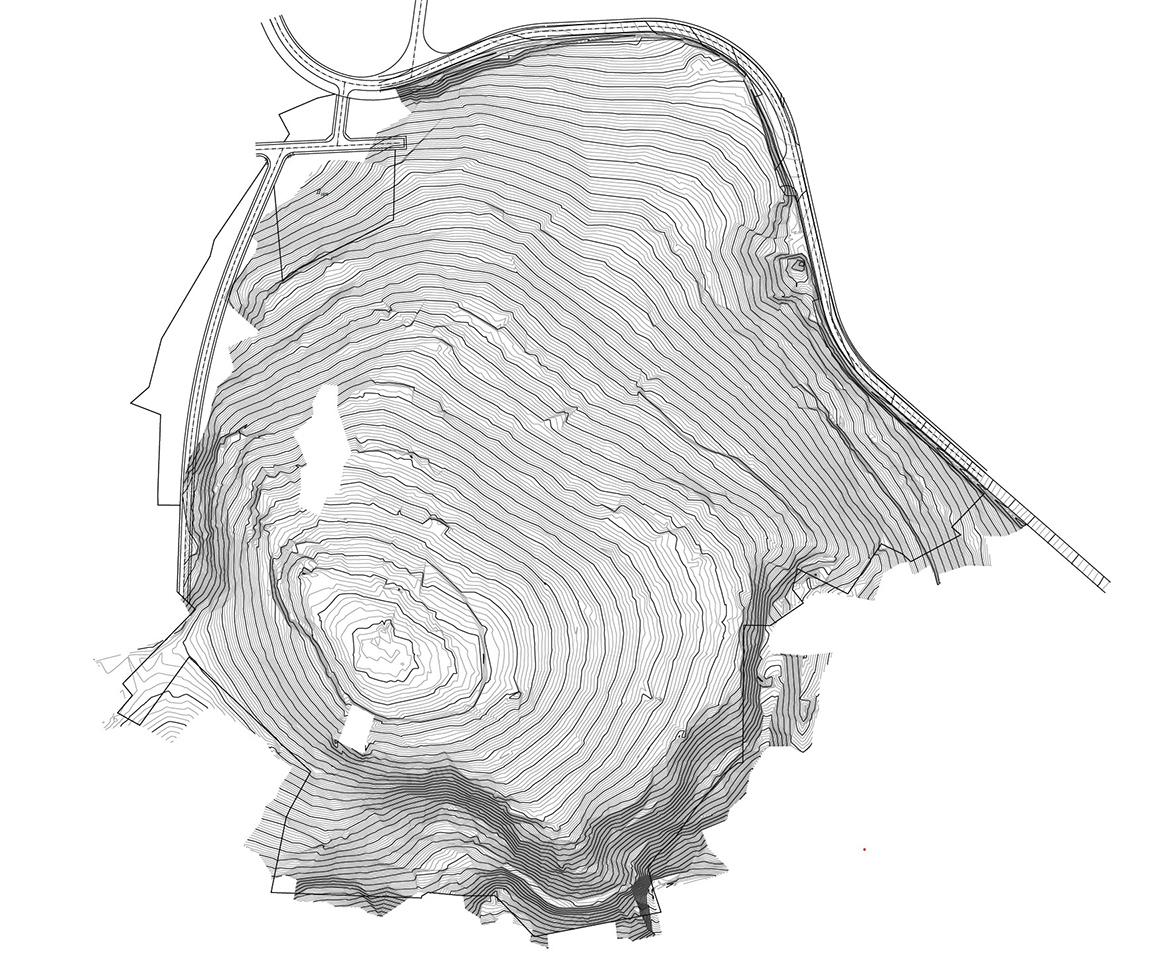
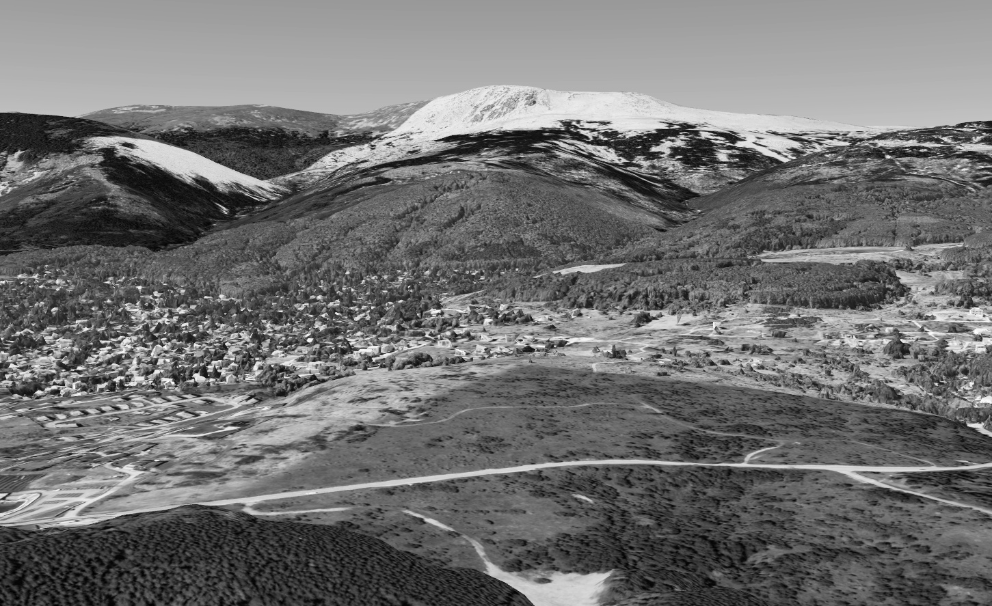
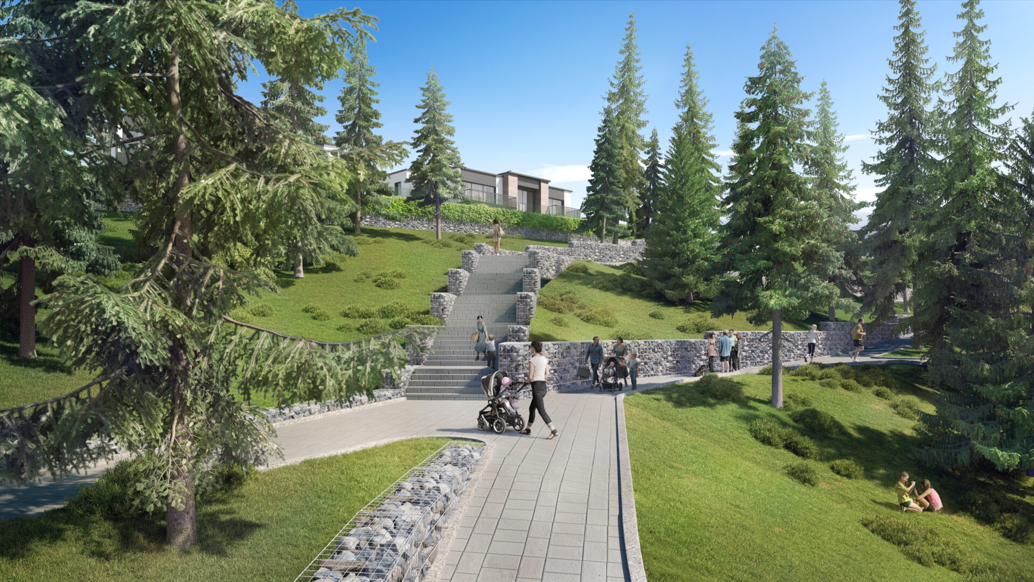
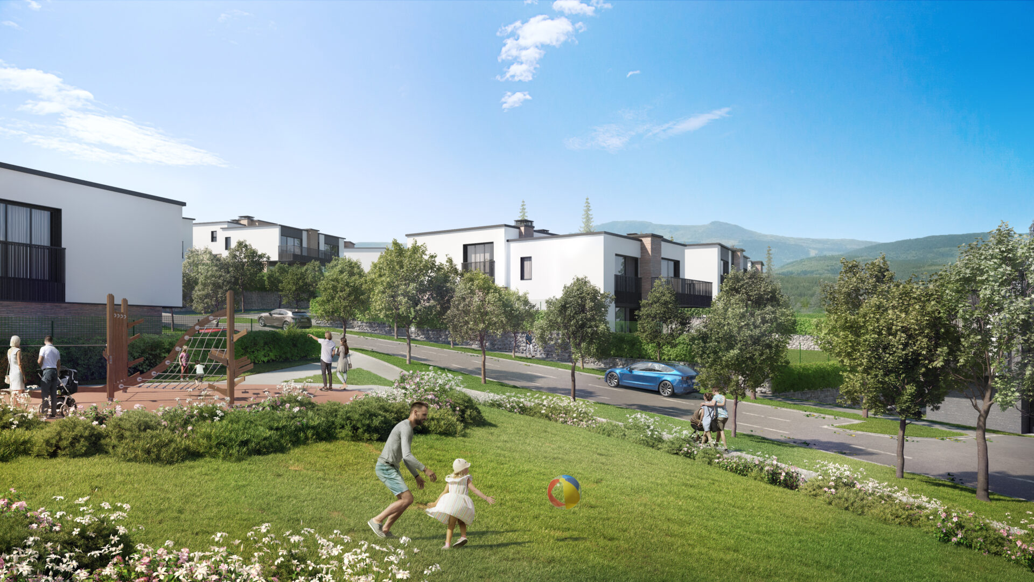
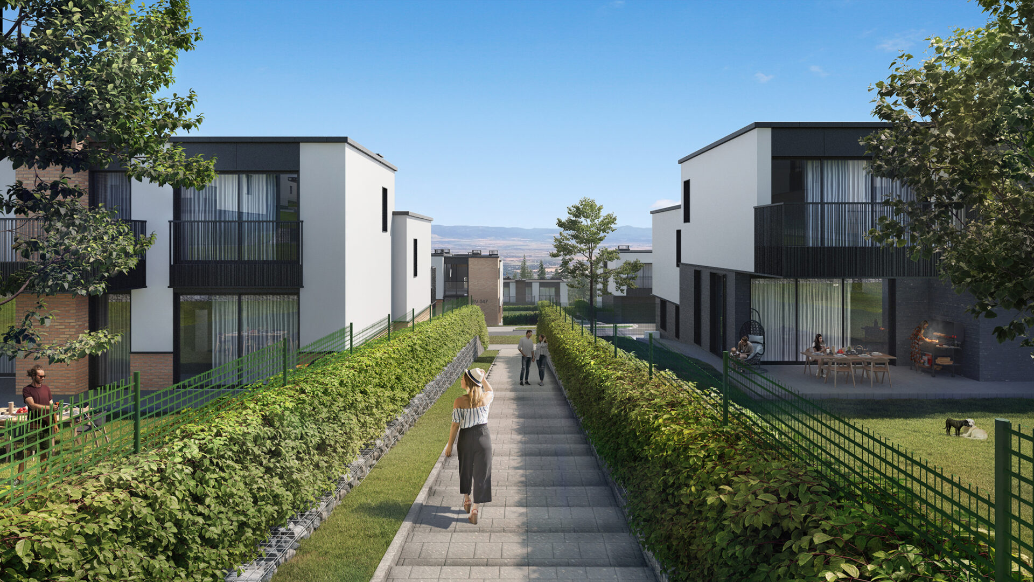
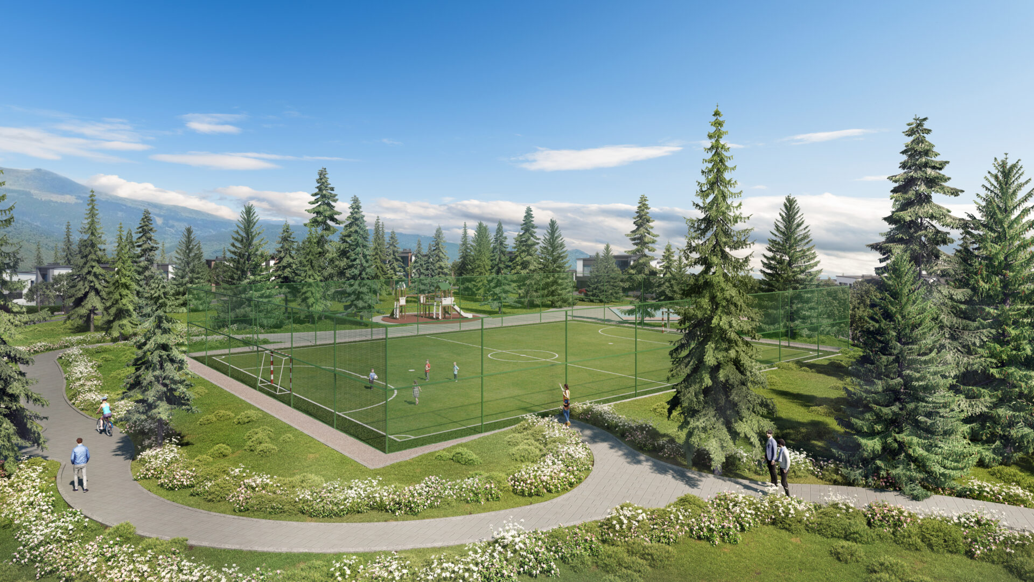

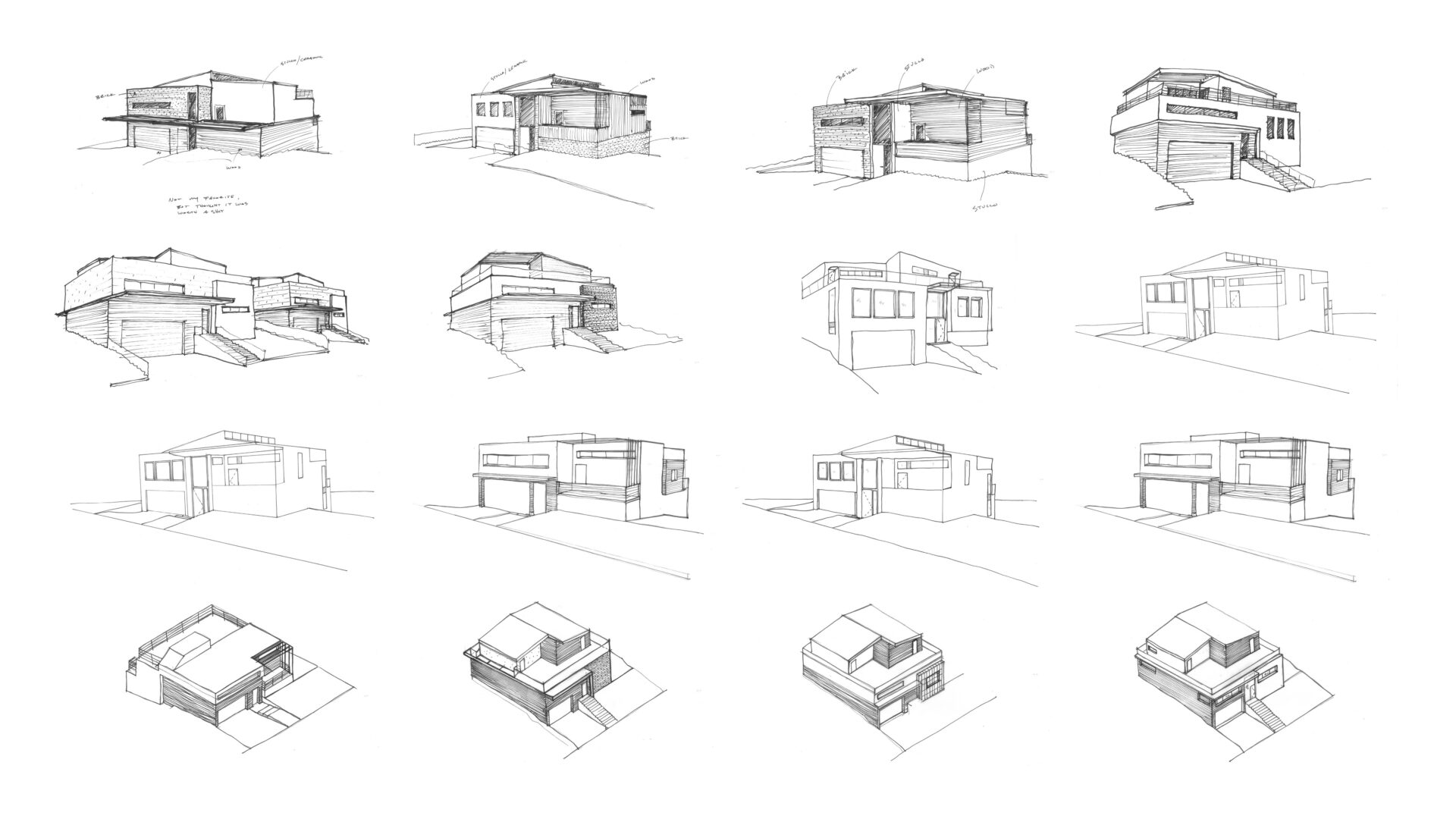
Visualizations © Studio Morphe
Site plan © MBB Architects
